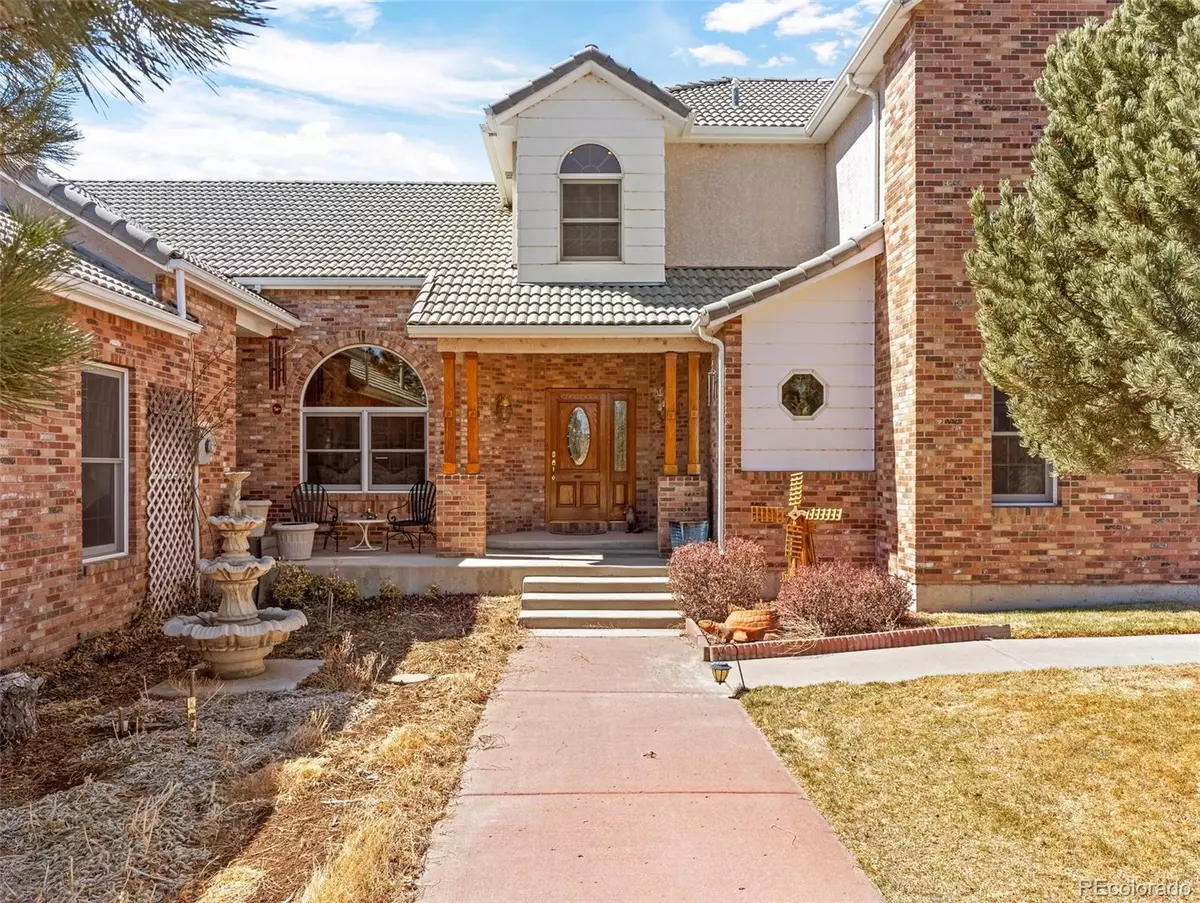
5 Beds
3 Baths
4,534 SqFt
5 Beds
3 Baths
4,534 SqFt
Key Details
Property Type Single Family Home
Sub Type Single Family Residence
Listing Status Active
Purchase Type For Sale
Square Footage 4,534 sqft
Price per Sqft $168
Subdivision Liberty Point Estate Tr 1
MLS Listing ID 8598613
Bedrooms 5
Full Baths 3
HOA Y/N No
Originating Board recolorado
Year Built 1997
Annual Tax Amount $3,631
Tax Year 2023
Lot Size 1.070 Acres
Acres 1.07
Property Description
Location
State CO
County Pueblo
Zoning A-3
Rooms
Basement Crawl Space, Finished, Full
Main Level Bedrooms 2
Interior
Interior Features Breakfast Nook, Ceiling Fan(s), Eat-in Kitchen, Entrance Foyer, High Ceilings, Jack & Jill Bathroom, Open Floorplan, Pantry, Quartz Counters, Smoke Free, Utility Sink, Walk-In Closet(s), Wet Bar
Heating Forced Air
Cooling Central Air
Flooring Carpet, Tile, Wood
Fireplaces Number 1
Fireplaces Type Gas Log, Great Room, Living Room
Fireplace Y
Appliance Cooktop, Dishwasher, Disposal, Dryer, Freezer, Gas Water Heater, Microwave, Oven, Refrigerator, Washer
Exterior
Exterior Feature Balcony, Garden, Lighting, Private Yard, Rain Gutters, Water Feature
Garage Concrete, Exterior Access Door, Finished, Heated Garage, Insulated Garage, Lighted, Oversized
Garage Spaces 8.0
Fence Partial
View Lake, Mountain(s), Plains, Water
Roof Type Spanish Tile
Parking Type Concrete, Exterior Access Door, Finished, Heated Garage, Insulated Garage, Lighted, Oversized
Total Parking Spaces 8
Garage Yes
Building
Lot Description Landscaped, Many Trees, Sprinklers In Front, Sprinklers In Rear
Story Two
Sewer Septic Tank
Water Public
Level or Stories Two
Structure Type Brick,Frame,Stucco
Schools
Elementary Schools Desert Sage
Middle Schools Liberty Point International
High Schools Pueblo West
School District Pueblo County 70
Others
Senior Community No
Ownership Individual
Acceptable Financing Cash, Conventional, FHA, Jumbo, VA Loan
Listing Terms Cash, Conventional, FHA, Jumbo, VA Loan
Special Listing Condition None

6455 S. Yosemite St., Suite 500 Greenwood Village, CO 80111 USA
GET MORE INFORMATION

Team Lead | License ID: 100056958
- Homes For Sale in Denver, CO
- Homes For Sale in Englewood, CO
- Homes For Sale in Erie, CO
- Homes For Sale in Littleton, CO
- Homes For Sale in Louisville, CO
- Homes For Sale in Arvada, CO
- Homes For Sale in Broomfield, CO
- Homes For Sale in Frederick, CO
- Homes For Sale in Commerce City, CO
- Homes For Sale in Westminster, CO
- Homes For Sale in Longmont, CO
- Homes For Sale in Thornton, CO
- Homes For Sale in Aurora, CO
- Homes For Sale in Brighton, CO
- Homes For Sale in Castle Rock, CO







