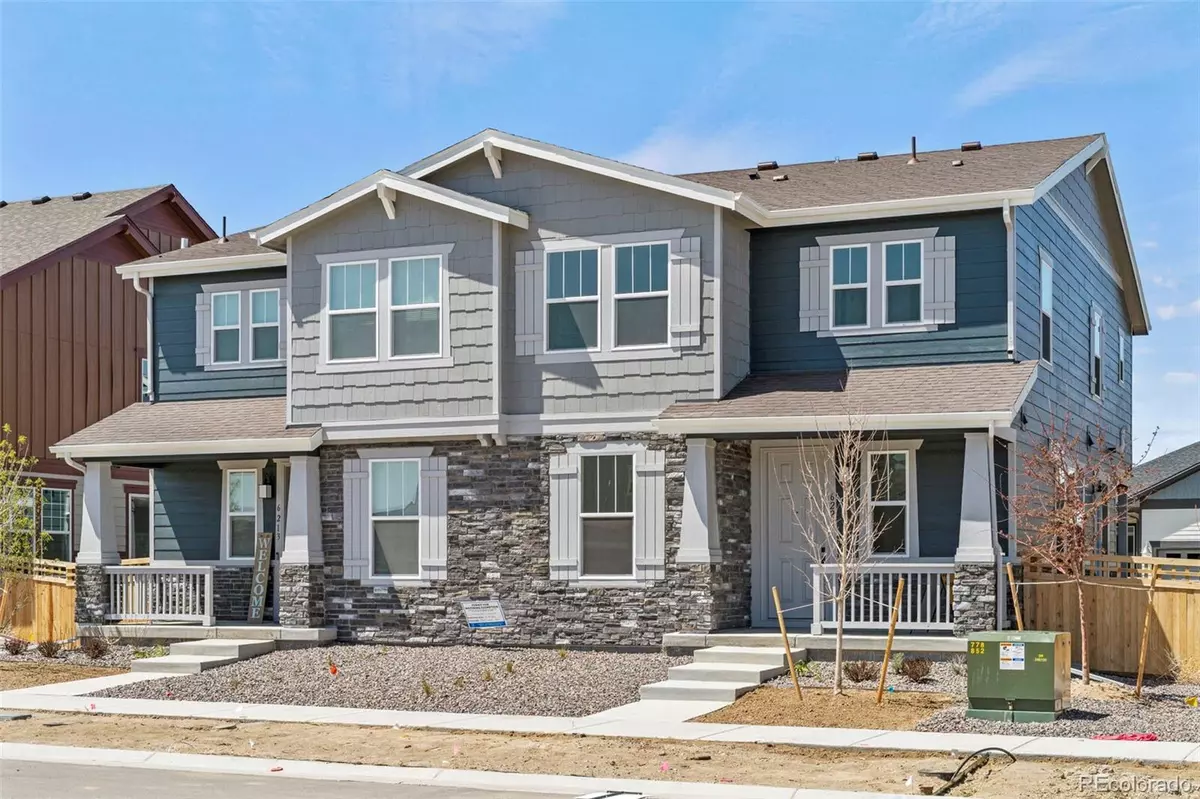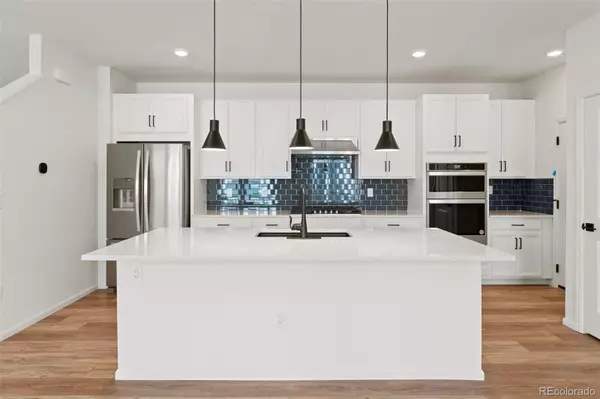
4 Beds
4 Baths
2,588 SqFt
4 Beds
4 Baths
2,588 SqFt
Key Details
Property Type Single Family Home
Sub Type Single Family Residence
Listing Status Pending
Purchase Type For Sale
Square Footage 2,588 sqft
Price per Sqft $222
Subdivision Painted Prairie
MLS Listing ID 7856152
Style Rustic Contemporary
Bedrooms 4
Full Baths 3
Half Baths 1
Condo Fees $105
HOA Fees $105/mo
HOA Y/N Yes
Originating Board recolorado
Year Built 2022
Annual Tax Amount $8,610
Tax Year 2022
Lot Size 2,613 Sqft
Acres 0.06
Property Description
The primary suite features a luxurious 5-piece bath, providing a spa-like retreat. With all appliances and window coverings included, this home is truly move-in ready. Enjoy the professionally painted accent walls and the spacious office space, ideal for working from home. The finished basement adds even more value to this incredible property. From its exquisite features to its unbeatable value, this home has everything you could desire. The Listing Team represents builder/seller as a Transaction Broker.
Location
State CO
County Adams
Rooms
Basement Finished, Full
Interior
Interior Features Corian Counters, Five Piece Bath, Kitchen Island, Open Floorplan, Primary Suite, Smart Thermostat, Walk-In Closet(s)
Heating Forced Air
Cooling Central Air
Flooring Carpet, Vinyl
Fireplaces Number 1
Fireplaces Type Family Room, Gas
Fireplace Y
Appliance Dishwasher, Disposal, Dryer, Gas Water Heater, Microwave, Oven, Sump Pump, Washer
Laundry In Unit
Exterior
Exterior Feature Private Yard
Garage Dry Walled
Garage Spaces 2.0
Fence Full
Utilities Available Cable Available, Electricity Connected, Internet Access (Wired), Natural Gas Connected, Phone Available
View Mountain(s)
Roof Type Composition
Parking Type Dry Walled
Total Parking Spaces 2
Garage Yes
Building
Lot Description Greenbelt, Landscaped, Master Planned, Sprinklers In Front
Story Two
Foundation Concrete Perimeter
Sewer Public Sewer
Water Public
Level or Stories Two
Structure Type Cement Siding
Schools
Elementary Schools Vista Peak
Middle Schools Vista Peak
High Schools Vista Peak
School District Adams-Arapahoe 28J
Others
Senior Community No
Ownership Builder
Acceptable Financing 1031 Exchange, Cash, Conventional, FHA, VA Loan
Listing Terms 1031 Exchange, Cash, Conventional, FHA, VA Loan
Special Listing Condition None
Pets Description Cats OK, Dogs OK

6455 S. Yosemite St., Suite 500 Greenwood Village, CO 80111 USA
GET MORE INFORMATION

Team Lead | License ID: 100056958
- Homes For Sale in Denver, CO
- Homes For Sale in Englewood, CO
- Homes For Sale in Erie, CO
- Homes For Sale in Littleton, CO
- Homes For Sale in Louisville, CO
- Homes For Sale in Arvada, CO
- Homes For Sale in Broomfield, CO
- Homes For Sale in Frederick, CO
- Homes For Sale in Commerce City, CO
- Homes For Sale in Westminster, CO
- Homes For Sale in Longmont, CO
- Homes For Sale in Thornton, CO
- Homes For Sale in Aurora, CO
- Homes For Sale in Brighton, CO
- Homes For Sale in Castle Rock, CO







