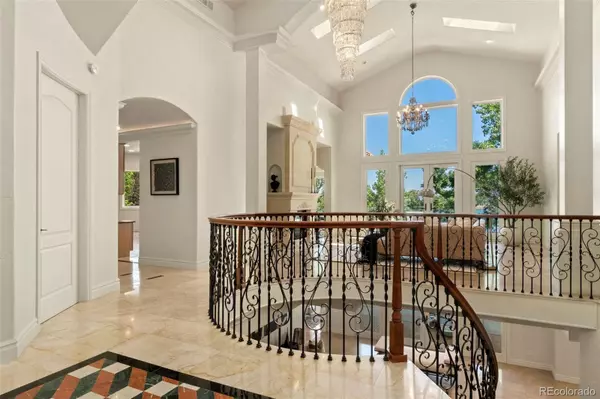
6 Beds
5 Baths
5,275 SqFt
6 Beds
5 Baths
5,275 SqFt
Key Details
Property Type Single Family Home
Sub Type Single Family Residence
Listing Status Active
Purchase Type For Sale
Square Footage 5,275 sqft
Price per Sqft $416
Subdivision Grant Ranch
MLS Listing ID 4779715
Style Traditional
Bedrooms 6
Full Baths 3
Half Baths 1
Three Quarter Bath 1
Condo Fees $72
HOA Fees $72/mo
HOA Y/N Yes
Originating Board recolorado
Year Built 2001
Annual Tax Amount $13,933
Tax Year 2023
Lot Size 0.460 Acres
Acres 0.46
Property Description
Recent updates include new windows(including skylights), refreshed stucco, paint inside and out, kitchen appliances, light fixtures and plush new carpeting. The heart of the home is the expansive primary suite, a true retreat featuring dual closets and a 6-piece bath, offering a haven of comfort and style.
Enjoy the year-round indoor lap pool, thoughtfully equipped with a cover for convenience and safety. The finished basement extends the living space, providing additional bedrooms, baths, and versatile areas ideal for entertaining or family gatherings.
Outside, the property continues to impress with multiple decks that overlook the serene lake, with mountain views. Each outdoor space is designed to maximize the stunning natural vistas and provide a seamless blend of indoor and outdoor living with easy access to lake and marina right outside your backdoor.
Experience the epitome of waterfront living in a home that harmonizes contemporary upgrades with timeless elegance. This extraordinary property invites you to embrace lakefront living with all of the Grant Ranch amenities. Schedule your private tour today and make this waterfront dream home your reality.
Experience this beautiful home here:
https://rem.ax/4crVXVU
Location
State CO
County Jefferson
Zoning RES
Rooms
Basement Finished
Main Level Bedrooms 2
Interior
Interior Features Built-in Features, Ceiling Fan(s), Eat-in Kitchen, Five Piece Bath, Granite Counters, Kitchen Island, Primary Suite, Vaulted Ceiling(s), Walk-In Closet(s), Wet Bar
Heating Forced Air
Cooling Central Air
Flooring Carpet, Stone
Fireplaces Number 2
Fireplaces Type Bedroom, Family Room, Gas Log, Kitchen
Fireplace Y
Appliance Bar Fridge, Dishwasher, Disposal, Dryer, Microwave, Oven, Range, Refrigerator, Washer
Exterior
Exterior Feature Private Yard
Garage Dry Walled, Finished, Oversized
Garage Spaces 3.0
Fence Full
Utilities Available Cable Available, Natural Gas Connected
Waterfront Description Lake,Waterfront
View Lake, Mountain(s)
Roof Type Concrete
Parking Type Dry Walled, Finished, Oversized
Total Parking Spaces 3
Garage Yes
Building
Lot Description Landscaped, Many Trees, Sprinklers In Front, Sprinklers In Rear
Story One
Sewer Public Sewer
Water Public
Level or Stories One
Structure Type Frame,Stucco
Schools
Elementary Schools Blue Heron
Middle Schools Summit Ridge
High Schools Dakota Ridge
School District Jefferson County R-1
Others
Senior Community No
Ownership Individual
Acceptable Financing Cash, Conventional, Jumbo
Listing Terms Cash, Conventional, Jumbo
Special Listing Condition None

6455 S. Yosemite St., Suite 500 Greenwood Village, CO 80111 USA
GET MORE INFORMATION

Team Lead | License ID: 100056958
- Homes For Sale in Denver, CO
- Homes For Sale in Englewood, CO
- Homes For Sale in Erie, CO
- Homes For Sale in Littleton, CO
- Homes For Sale in Louisville, CO
- Homes For Sale in Arvada, CO
- Homes For Sale in Broomfield, CO
- Homes For Sale in Frederick, CO
- Homes For Sale in Commerce City, CO
- Homes For Sale in Westminster, CO
- Homes For Sale in Longmont, CO
- Homes For Sale in Thornton, CO
- Homes For Sale in Aurora, CO
- Homes For Sale in Brighton, CO
- Homes For Sale in Castle Rock, CO







