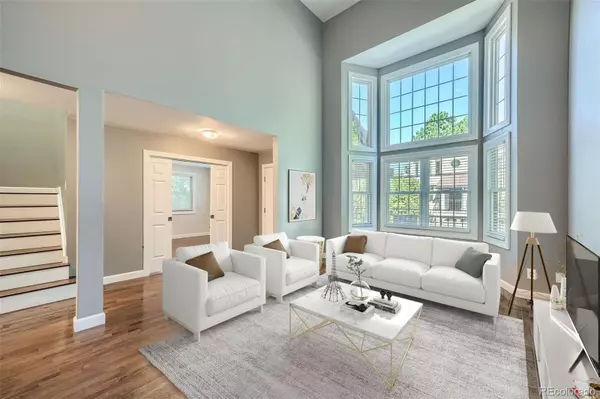
3 Beds
3 Baths
1,623 SqFt
3 Beds
3 Baths
1,623 SqFt
Key Details
Property Type Townhouse
Sub Type Townhouse
Listing Status Active
Purchase Type For Sale
Square Footage 1,623 sqft
Price per Sqft $308
Subdivision Villa Marbella
MLS Listing ID 5006430
Bedrooms 3
Full Baths 2
Half Baths 1
Condo Fees $420
HOA Fees $420/mo
HOA Y/N Yes
Originating Board recolorado
Year Built 1982
Annual Tax Amount $2,572
Tax Year 2023
Lot Size 1,742 Sqft
Acres 0.04
Property Description
The double sided wood burning fireplace, along with pocket doors, gives character and charm to the home. Hardwood floors run throughout the entire house. The kitchen was completely remodeled with solid corian countertops, new cabinets and stainless steel appliances. The dining space is open to the kitchen and features the double sided fireplace and plenty of room to entertain. The main floor also has a bedroom with attached 3/4 bathroom. Upstairs are two nice size bedrooms including a primary bedroom with en suite. In the basement there is laundry and plenty of storage. Outdoor living spaces in the front and back, with a covered back patio and completely fenced in back yard. Centrally located with easy access to the Denver Tech Center and Cherry Creek. Major home system upgrades include new Anderson windows through out the entire home, newer AC and furnace. Make sure to check out the private community pool just steps away!
Location
State CO
County Denver
Zoning R-2
Rooms
Basement Full
Main Level Bedrooms 1
Interior
Interior Features High Ceilings, Jack & Jill Bathroom
Heating Forced Air
Cooling Central Air
Flooring Wood
Fireplaces Number 1
Fireplaces Type Family Room
Fireplace Y
Appliance Dishwasher, Dryer, Microwave, Oven, Refrigerator, Washer
Exterior
Exterior Feature Balcony
Garage Spaces 2.0
Fence Full
Roof Type Cement Shake
Total Parking Spaces 2
Garage Yes
Building
Story Two
Foundation Slab
Sewer Public Sewer
Water Public
Level or Stories Two
Structure Type Frame,Stucco
Schools
Elementary Schools Mcmeen
Middle Schools Hill
High Schools George Washington
School District Denver 1
Others
Senior Community No
Ownership Individual
Acceptable Financing Cash, Conventional, FHA, VA Loan
Listing Terms Cash, Conventional, FHA, VA Loan
Special Listing Condition None

6455 S. Yosemite St., Suite 500 Greenwood Village, CO 80111 USA
GET MORE INFORMATION

Team Lead | License ID: 100056958
- Homes For Sale in Denver, CO
- Homes For Sale in Englewood, CO
- Homes For Sale in Erie, CO
- Homes For Sale in Littleton, CO
- Homes For Sale in Louisville, CO
- Homes For Sale in Arvada, CO
- Homes For Sale in Broomfield, CO
- Homes For Sale in Frederick, CO
- Homes For Sale in Commerce City, CO
- Homes For Sale in Westminster, CO
- Homes For Sale in Longmont, CO
- Homes For Sale in Thornton, CO
- Homes For Sale in Aurora, CO
- Homes For Sale in Brighton, CO
- Homes For Sale in Castle Rock, CO







