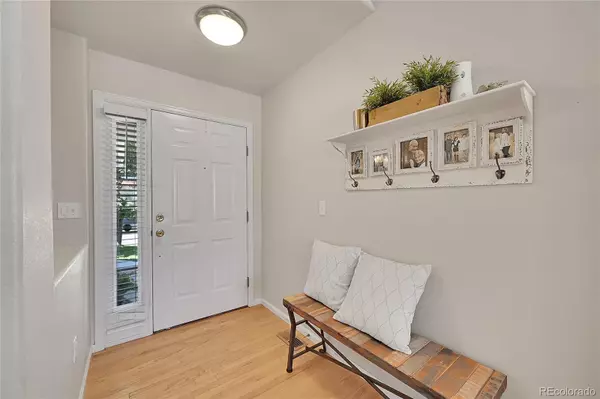
4 Beds
3 Baths
2,616 SqFt
4 Beds
3 Baths
2,616 SqFt
Key Details
Property Type Single Family Home
Sub Type Single Family Residence
Listing Status Active
Purchase Type For Sale
Square Footage 2,616 sqft
Price per Sqft $240
Subdivision Bradbury Ranch
MLS Listing ID 5341467
Style Traditional
Bedrooms 4
Full Baths 2
Three Quarter Bath 1
Condo Fees $228
HOA Fees $228/qua
HOA Y/N Yes
Originating Board recolorado
Year Built 2001
Annual Tax Amount $3,151
Tax Year 2023
Lot Size 5,662 Sqft
Acres 0.13
Property Description
Welcome to your dream home in the sought-after Auburn Hills neighborhood in the Bradbury Ranch community! This expansive 3,065 sq. ft. ranch-style residence seamlessly blends comfort with contemporary amenities. With four generous bedrooms and three bathrooms, it is thoughtfully designed to meet diverse needs and lifestyles.
On the main level, the large primary suite is a true retreat, featuring vaulted ceilings, a five-piece bathroom, and a walk-in closet. The main-level laundry room adds an extra layer of convenience, making daily chores effortless. Additionally, two more bedrooms on this level offer flexibility, with the ability to easily adapt one as a home office!
The kitchen, upgraded with new appliances in 2022, features a pantry, countertop seating and opens to the dining area and family room, enhancing the open concept feel. The family room, complete with a ceiling fan and a gas fireplace, provides direct access to the new Trex deck (2023). This outdoor space is perfect for both relaxation and entertaining, showcasing scenic views of a tranquil greenbelt with endless trails.
The walk-out basement is a fantastic space for entertaining, equipped with a wet bar and an additional bathroom and bedroom for guests or family members. The lower level opens to a deck covered patio and a low-maintenance backyard, designed for year-round enjoyment.
With ample storage throughout and a prime location backing onto lush greenbelts, this home combines comfort with functionality. Don’t miss the chance to own this exceptional property in Auburn Hills. Schedule your showing today and make this dream home yours!
Location
State CO
County Douglas
Zoning CTY
Rooms
Basement Finished, Sump Pump, Walk-Out Access
Main Level Bedrooms 3
Interior
Interior Features Breakfast Nook, Built-in Features, Ceiling Fan(s), Eat-in Kitchen, Five Piece Bath, High Ceilings, High Speed Internet, In-Law Floor Plan, Pantry, Primary Suite, Radon Mitigation System, Smoke Free, Tile Counters, Vaulted Ceiling(s), Walk-In Closet(s), Wet Bar
Heating Forced Air
Cooling Central Air
Flooring Carpet, Concrete, Laminate, Tile, Vinyl, Wood
Fireplaces Number 1
Fireplaces Type Family Room, Gas
Fireplace Y
Appliance Bar Fridge, Cooktop, Dishwasher, Disposal, Dryer, Humidifier, Microwave, Oven, Refrigerator, Self Cleaning Oven, Sump Pump, Washer
Laundry In Unit
Exterior
Exterior Feature Lighting, Private Yard, Rain Gutters
Garage Concrete, Finished, Insulated Garage
Garage Spaces 2.0
Fence Partial
Utilities Available Cable Available, Electricity Connected, Internet Access (Wired), Natural Gas Connected, Phone Available
Roof Type Architecural Shingle
Parking Type Concrete, Finished, Insulated Garage
Total Parking Spaces 2
Garage Yes
Building
Lot Description Greenbelt, Landscaped, Sprinklers In Front, Sprinklers In Rear
Story One
Foundation Concrete Perimeter
Sewer Public Sewer
Water Public
Level or Stories One
Structure Type Stone,Wood Siding
Schools
Elementary Schools Prairie Crossing
Middle Schools Sierra
High Schools Chaparral
School District Douglas Re-1
Others
Senior Community No
Ownership Individual
Acceptable Financing Cash, Conventional, FHA, VA Loan
Listing Terms Cash, Conventional, FHA, VA Loan
Special Listing Condition None

6455 S. Yosemite St., Suite 500 Greenwood Village, CO 80111 USA
GET MORE INFORMATION

Team Lead | License ID: 100056958
- Homes For Sale in Denver, CO
- Homes For Sale in Englewood, CO
- Homes For Sale in Erie, CO
- Homes For Sale in Littleton, CO
- Homes For Sale in Louisville, CO
- Homes For Sale in Arvada, CO
- Homes For Sale in Broomfield, CO
- Homes For Sale in Frederick, CO
- Homes For Sale in Commerce City, CO
- Homes For Sale in Westminster, CO
- Homes For Sale in Longmont, CO
- Homes For Sale in Thornton, CO
- Homes For Sale in Aurora, CO
- Homes For Sale in Brighton, CO
- Homes For Sale in Castle Rock, CO







