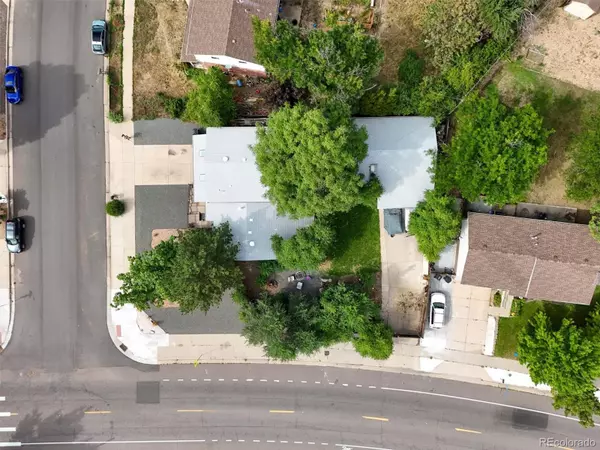
5 Beds
3 Baths
2,618 SqFt
5 Beds
3 Baths
2,618 SqFt
Key Details
Property Type Single Family Home
Sub Type Single Family Residence
Listing Status Active Under Contract
Purchase Type For Sale
Square Footage 2,618 sqft
Price per Sqft $252
Subdivision Bear Valley
MLS Listing ID 9947232
Bedrooms 5
Full Baths 2
Three Quarter Bath 1
HOA Y/N No
Originating Board recolorado
Year Built 1970
Annual Tax Amount $2,900
Tax Year 2023
Lot Size 0.260 Acres
Acres 0.26
Property Description
Comfort meets convenience in the heart of Denver’s beloved Bear Valley neighborhood. This beautifully appointed home, nestled on a corner lot, offers a unique blend of spacious living and exceptional amenities, making it the perfect retreat for both relaxation and entertainment.
The expansive detached 4-car garage/workshop is a dream come true for mechanics and hobbyists alike, offering endless possibilities for projects and storage.
Step inside to discover a thoughtfully designed layout featuring 5 bedrooms, including a versatile non-conforming 5th bedroom that’s ideal for an office or creative space. The main level boasts a finished kitchen, where modern finishes and ample counter space create the perfect setting for culinary adventures. Adjacent to the kitchen, the inviting living areas flow effortlessly, providing the ideal backdrop for gatherings large and small.
The crown jewel of this residence is the massive primary suite, a private sanctuary complete with its own living room
area—a rare find in today’s market.
This serene retreat is perfect for unwinding after a long day, offering comfort and privacy in equal measure. Outside, your personal oasis awaits. Plus, easy access to nearby shopping and highways ensures you’re never far from the best that Denver has to offer, whether you’re heading downtown or escaping to the mountains. Don’t miss your chance to make this extraordinary property your forever home. Schedule a private tour today and experience firsthand the lifestyle that 3090 S Reed St can offer. Your dream home is just a visit away!
Location
State CO
County Denver
Zoning S-SU-F
Rooms
Basement Finished, Partial
Interior
Interior Features Ceiling Fan(s), Eat-in Kitchen, Jet Action Tub, Primary Suite
Heating Forced Air
Cooling Central Air
Flooring Carpet, Tile, Vinyl
Fireplaces Number 1
Fireplaces Type Family Room
Fireplace Y
Appliance Disposal, Dryer, Microwave, Oven, Range, Refrigerator, Washer
Exterior
Exterior Feature Private Yard
Garage 220 Volts, Heated Garage, Insulated Garage, Lighted
Garage Spaces 4.0
Fence Partial
Roof Type Composition
Parking Type 220 Volts, Heated Garage, Insulated Garage, Lighted
Total Parking Spaces 5
Garage No
Building
Lot Description Corner Lot, Level, Sprinklers In Front, Sprinklers In Rear
Story Tri-Level
Sewer Public Sewer
Water Public
Level or Stories Tri-Level
Structure Type Brick,Frame,Wood Siding
Schools
Elementary Schools Traylor Academy
Middle Schools Strive Federal
High Schools John F. Kennedy
School District Denver 1
Others
Senior Community No
Ownership Individual
Acceptable Financing Cash, Conventional, FHA, VA Loan
Listing Terms Cash, Conventional, FHA, VA Loan
Special Listing Condition None

6455 S. Yosemite St., Suite 500 Greenwood Village, CO 80111 USA
GET MORE INFORMATION

Team Lead | License ID: 100056958
- Homes For Sale in Denver, CO
- Homes For Sale in Englewood, CO
- Homes For Sale in Erie, CO
- Homes For Sale in Littleton, CO
- Homes For Sale in Louisville, CO
- Homes For Sale in Arvada, CO
- Homes For Sale in Broomfield, CO
- Homes For Sale in Frederick, CO
- Homes For Sale in Commerce City, CO
- Homes For Sale in Westminster, CO
- Homes For Sale in Longmont, CO
- Homes For Sale in Thornton, CO
- Homes For Sale in Aurora, CO
- Homes For Sale in Brighton, CO
- Homes For Sale in Castle Rock, CO







