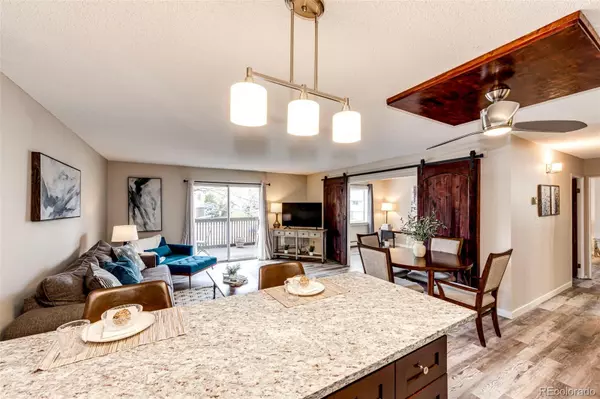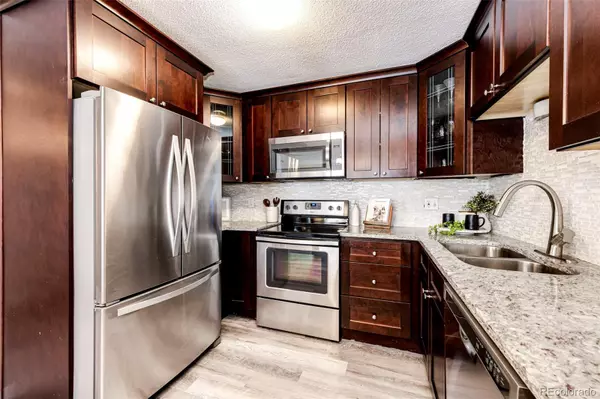
2 Beds
2 Baths
1,200 SqFt
2 Beds
2 Baths
1,200 SqFt
Key Details
Property Type Condo
Sub Type Condominium
Listing Status Active
Purchase Type For Sale
Square Footage 1,200 sqft
Price per Sqft $266
Subdivision Morningside
MLS Listing ID 6461479
Bedrooms 2
Full Baths 1
Three Quarter Bath 1
Condo Fees $445
HOA Fees $445/mo
HOA Y/N Yes
Originating Board recolorado
Year Built 1975
Annual Tax Amount $1,533
Tax Year 2023
Property Description
offers 1,200 sq ft of finished living space, open floor plan and lots of privacy. Enjoy no stair living with easy access from
interior elevator from your reserved underground parking garage to the unit. The modern kitchen has new granite
countertops, decorative backsplash, new stainless steel appliances, numerous cabinets and plenty of countertops for
cooking. Gorgeous new (2022) vinyl plank flooring and baseboards throughout the main living areas. The main living room
is open and steps directly out onto the large lanai, great for morning coffee and potted plants. The primary bedroom is
situated in the back of unit giving lots of privacy along with spacious walk in closet and updated bathroom with shower.
The second bedroom has double sliding barn doors making it perfect for a guest room or even a home office. The utility
room offers extra storage/pantry space inside the unit along with a full-sized storage locker in the laundry room plus a
bike storage in the secured garage. The community laundry room is easily accessible just one floor up and is only $3 per
load! Enjoy the coolness inside this unit with all new in-wall AC units (2022). The entire building was renovated in 2022
with all new carpeting, lighting, furniture, updated laundry room with new washers/dryers and repainted parking garage
interiors. This wonderful community offers amazing amenities for their residents including large updated clubhouse with
lounge area & fireplace, kitchen, library, meeting/party space, billiards, BBQ area, indoor and outdoor swimming pools,
separate gender exercise rooms with sauna and steam rooms in each, and gorgeous park-like grounds. HOA includes heat,
water, sewer, trash, recycling, and snow removal.
Location
State CO
County Denver
Zoning B-A-1
Rooms
Main Level Bedrooms 2
Interior
Interior Features Ceiling Fan(s), Eat-in Kitchen, Elevator, Granite Counters, Open Floorplan, Smoke Free
Heating Baseboard, Hot Water
Cooling Air Conditioning-Room
Flooring Tile, Vinyl
Fireplace N
Appliance Cooktop, Dishwasher, Dryer, Microwave, Oven, Refrigerator
Laundry Common Area
Exterior
Exterior Feature Balcony
Garage Spaces 1.0
Pool Indoor, Outdoor Pool
Roof Type Tar/Gravel
Total Parking Spaces 1
Garage No
Building
Story One
Sewer Public Sewer
Water Public
Level or Stories One
Structure Type Brick,Concrete
Schools
Elementary Schools Samuels
Middle Schools Hamilton
High Schools Thomas Jefferson
School District Denver 1
Others
Senior Community No
Ownership Individual
Acceptable Financing Cash, Conventional, FHA, VA Loan
Listing Terms Cash, Conventional, FHA, VA Loan
Special Listing Condition None
Pets Description Number Limit

6455 S. Yosemite St., Suite 500 Greenwood Village, CO 80111 USA
GET MORE INFORMATION

Team Lead | License ID: 100056958
- Homes For Sale in Denver, CO
- Homes For Sale in Englewood, CO
- Homes For Sale in Erie, CO
- Homes For Sale in Littleton, CO
- Homes For Sale in Louisville, CO
- Homes For Sale in Arvada, CO
- Homes For Sale in Broomfield, CO
- Homes For Sale in Frederick, CO
- Homes For Sale in Commerce City, CO
- Homes For Sale in Westminster, CO
- Homes For Sale in Longmont, CO
- Homes For Sale in Thornton, CO
- Homes For Sale in Aurora, CO
- Homes For Sale in Brighton, CO
- Homes For Sale in Castle Rock, CO







