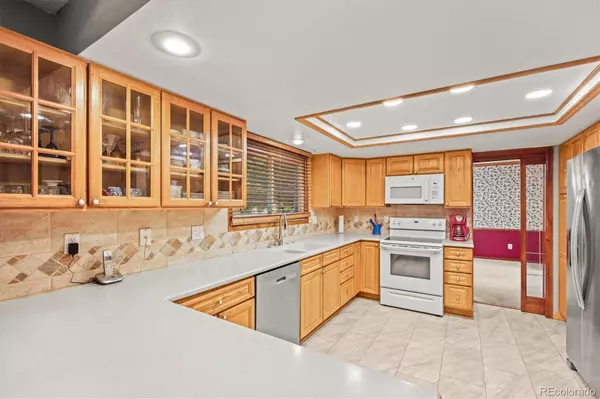
4 Beds
3 Baths
3,483 SqFt
4 Beds
3 Baths
3,483 SqFt
Key Details
Property Type Single Family Home
Sub Type Single Family Residence
Listing Status Active Under Contract
Purchase Type For Sale
Square Footage 3,483 sqft
Price per Sqft $186
Subdivision Sundown
MLS Listing ID 9142724
Style Traditional
Bedrooms 4
Full Baths 2
Half Baths 1
Condo Fees $530
HOA Fees $530/ann
HOA Y/N Yes
Originating Board recolorado
Year Built 1983
Annual Tax Amount $1,925
Tax Year 2022
Lot Size 0.270 Acres
Acres 0.27
Property Description
Inside, the home’s solid bones provide a foundation for endless possibilities. Whether you’re seeking a move-in-ready space or a canvas to express your creativity, this home offers the flexibility to make it your own. Set on a spacious lot, there’s room to grow or enjoy the well-cared-for surroundings. Located just minutes from Cherry Creek State Park, with close proximity to dog parks, tennis courts, and outdoor activities, this home offers the perfect blend of convenience and tranquility. It’s an ideal setting for building lasting memories with family and friends. This home offers a tranquil setting and easy access to the entire Denver Metro Area, making commuting & exploring the city effortless. Whether you're traveling downtown, to the mountains, or anywhere in between, this location provides unparalleled convenience. Located within the highly esteemed Cherry Creek School District, this residence ensures an exceptional educational foundation and a vibrant community. It is a place where one can develop not just a lifestyle, but a legacy.
Location
State CO
County Arapahoe
Rooms
Basement Finished, Full
Interior
Interior Features Ceiling Fan(s), High Ceilings, Laminate Counters, Vaulted Ceiling(s), Walk-In Closet(s), Wet Bar
Heating Forced Air
Cooling Central Air
Flooring Carpet, Wood
Fireplaces Number 1
Fireplaces Type Gas, Gas Log
Fireplace Y
Appliance Dishwasher, Disposal, Dryer, Gas Water Heater, Microwave, Oven, Washer
Laundry In Unit
Exterior
Exterior Feature Lighting, Private Yard
Garage Concrete
Garage Spaces 3.0
Fence Full
Utilities Available Cable Available, Electricity Connected, Phone Available
View City
Roof Type Composition
Parking Type Concrete
Total Parking Spaces 3
Garage Yes
Building
Lot Description Level, Many Trees, Master Planned, Sprinklers In Front, Sprinklers In Rear
Story Two
Foundation Slab
Sewer Public Sewer
Water Public
Level or Stories Two
Structure Type Brick,Frame,Wood Siding
Schools
Elementary Schools Sagebrush
Middle Schools Laredo
High Schools Smoky Hill
School District Cherry Creek 5
Others
Senior Community No
Ownership Individual
Acceptable Financing 1031 Exchange, Cash, Conventional, FHA, VA Loan
Listing Terms 1031 Exchange, Cash, Conventional, FHA, VA Loan
Special Listing Condition None
Pets Description Yes

6455 S. Yosemite St., Suite 500 Greenwood Village, CO 80111 USA
GET MORE INFORMATION

Team Lead | License ID: 100056958
- Homes For Sale in Denver, CO
- Homes For Sale in Englewood, CO
- Homes For Sale in Erie, CO
- Homes For Sale in Littleton, CO
- Homes For Sale in Louisville, CO
- Homes For Sale in Arvada, CO
- Homes For Sale in Broomfield, CO
- Homes For Sale in Frederick, CO
- Homes For Sale in Commerce City, CO
- Homes For Sale in Westminster, CO
- Homes For Sale in Longmont, CO
- Homes For Sale in Thornton, CO
- Homes For Sale in Aurora, CO
- Homes For Sale in Brighton, CO
- Homes For Sale in Castle Rock, CO







