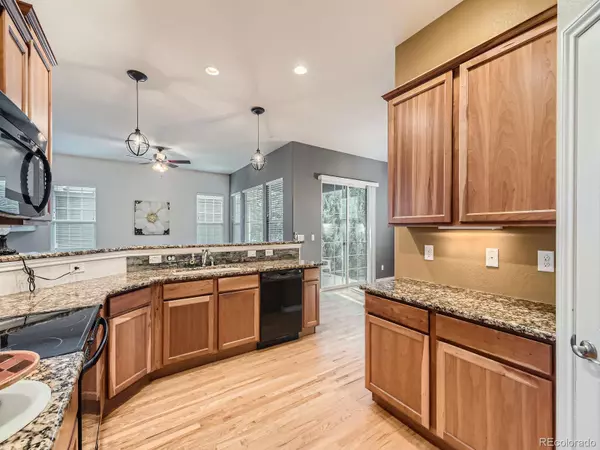
3 Beds
2 Baths
2,240 SqFt
3 Beds
2 Baths
2,240 SqFt
Key Details
Property Type Single Family Home
Sub Type Single Family Residence
Listing Status Active
Purchase Type For Sale
Square Footage 2,240 sqft
Price per Sqft $325
Subdivision Erie Commons
MLS Listing ID 3656219
Bedrooms 3
Full Baths 2
Condo Fees $97
HOA Fees $97/mo
HOA Y/N Yes
Abv Grd Liv Area 2,240
Originating Board recolorado
Year Built 2009
Annual Tax Amount $7,076
Tax Year 2023
Lot Size 6,969 Sqft
Acres 0.16
Property Description
Large primary bedroom with 5 piece bathroom, ceiling fan, Large walk in closet. Laundry and mud room with deep sink . 3 car garage plenty of storage space! Mature landscaping, small garden and low maintenance. Sprinklier system. Covered patio, for entertaining ! Expansive basement ready for your design, seperate storage area too. New Roof!
Close to downtown Erie, family activities, great food and fun history! Close to Erie Recreation Center, skate park, pickle ball courts and library. Trails and paths to run,walk, ride or skate. Minutes from I-25 and watch the hot air balloons for added fun.
Motivated Agent /Owner
Location
State CO
County Weld
Rooms
Basement Unfinished
Main Level Bedrooms 3
Interior
Interior Features Ceiling Fan(s), Five Piece Bath, Granite Counters, High Ceilings, Open Floorplan, Pantry, Primary Suite, Radon Mitigation System, Smoke Free, Utility Sink, Walk-In Closet(s)
Heating Forced Air
Cooling Central Air
Flooring Carpet, Wood
Fireplaces Number 1
Fireplaces Type Family Room
Fireplace Y
Appliance Dishwasher, Disposal, Microwave, Oven, Refrigerator, Self Cleaning Oven
Exterior
Exterior Feature Dog Run, Lighting, Private Yard, Rain Gutters
Garage 220 Volts, Concrete, Exterior Access Door, Floor Coating, Lighted
Garage Spaces 3.0
Fence Partial
Utilities Available Cable Available, Electricity Available
View Meadow
Roof Type Composition
Total Parking Spaces 3
Garage Yes
Building
Lot Description Landscaped, Many Trees, Meadow, Open Space
Sewer Public Sewer
Water Public
Level or Stories One
Structure Type Frame
Schools
Elementary Schools Red Hawk
Middle Schools Erie
High Schools Erie
School District St. Vrain Valley Re-1J
Others
Senior Community No
Ownership Agent Owner
Acceptable Financing Cash, Conventional, FHA
Listing Terms Cash, Conventional, FHA
Special Listing Condition None

6455 S. Yosemite St., Suite 500 Greenwood Village, CO 80111 USA
GET MORE INFORMATION

Team Lead | License ID: 100056958
- Homes For Sale in Denver, CO
- Homes For Sale in Englewood, CO
- Homes For Sale in Erie, CO
- Homes For Sale in Littleton, CO
- Homes For Sale in Louisville, CO
- Homes For Sale in Arvada, CO
- Homes For Sale in Broomfield, CO
- Homes For Sale in Frederick, CO
- Homes For Sale in Commerce City, CO
- Homes For Sale in Westminster, CO
- Homes For Sale in Longmont, CO
- Homes For Sale in Thornton, CO
- Homes For Sale in Aurora, CO
- Homes For Sale in Brighton, CO
- Homes For Sale in Castle Rock, CO







