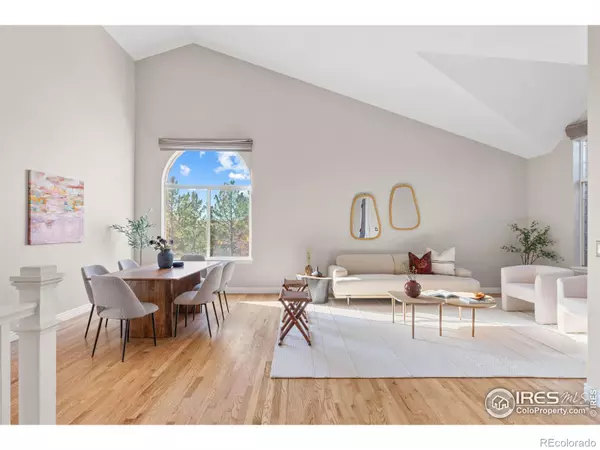
5 Beds
3 Baths
4,098 SqFt
5 Beds
3 Baths
4,098 SqFt
Key Details
Property Type Single Family Home
Sub Type Single Family Residence
Listing Status Active
Purchase Type For Sale
Square Footage 4,098 sqft
Price per Sqft $298
Subdivision Rock Creek
MLS Listing ID IR1019916
Style Contemporary
Bedrooms 5
Full Baths 2
Three Quarter Bath 1
Condo Fees $283
HOA Fees $283/ann
HOA Y/N Yes
Originating Board recolorado
Year Built 1997
Annual Tax Amount $6,716
Tax Year 2023
Lot Size 10,018 Sqft
Acres 0.23
Property Description
Location
State CO
County Boulder
Zoning RES
Rooms
Basement Full, Sump Pump, Walk-Out Access
Main Level Bedrooms 3
Interior
Interior Features Eat-in Kitchen, Five Piece Bath, Open Floorplan, Vaulted Ceiling(s), Walk-In Closet(s)
Heating Forced Air
Cooling Central Air
Flooring Tile, Wood
Fireplaces Type Family Room, Gas
Fireplace N
Appliance Dishwasher, Dryer, Microwave, Oven, Refrigerator, Washer
Laundry In Unit
Exterior
Garage Spaces 3.0
Fence Fenced
Utilities Available Natural Gas Available
Roof Type Composition
Total Parking Spaces 3
Garage Yes
Building
Lot Description Cul-De-Sac, Sprinklers In Front
Story One
Foundation Structural
Sewer Public Sewer
Water Public
Level or Stories One
Structure Type Brick,Wood Frame
Schools
Elementary Schools Eldorado
Middle Schools Monarch K-8
High Schools Monarch
School District Boulder Valley Re 2
Others
Ownership Individual
Acceptable Financing Cash, Conventional
Listing Terms Cash, Conventional

6455 S. Yosemite St., Suite 500 Greenwood Village, CO 80111 USA
GET MORE INFORMATION

Team Lead | License ID: 100056958
- Homes For Sale in Denver, CO
- Homes For Sale in Englewood, CO
- Homes For Sale in Erie, CO
- Homes For Sale in Littleton, CO
- Homes For Sale in Louisville, CO
- Homes For Sale in Arvada, CO
- Homes For Sale in Broomfield, CO
- Homes For Sale in Frederick, CO
- Homes For Sale in Commerce City, CO
- Homes For Sale in Westminster, CO
- Homes For Sale in Longmont, CO
- Homes For Sale in Thornton, CO
- Homes For Sale in Aurora, CO
- Homes For Sale in Brighton, CO
- Homes For Sale in Castle Rock, CO







