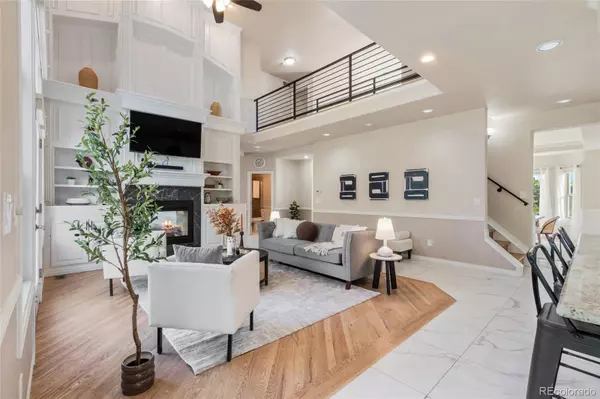
5 Beds
5 Baths
5,764 SqFt
5 Beds
5 Baths
5,764 SqFt
Key Details
Property Type Single Family Home
Sub Type Single Family Residence
Listing Status Active
Purchase Type For Sale
Square Footage 5,764 sqft
Price per Sqft $290
Subdivision Candlelight Valley
MLS Listing ID 7951802
Style Traditional
Bedrooms 5
Full Baths 2
Half Baths 1
Three Quarter Bath 2
Condo Fees $695
HOA Fees $695/ann
HOA Y/N Yes
Abv Grd Liv Area 3,934
Originating Board recolorado
Year Built 1995
Annual Tax Amount $6,400
Tax Year 2023
Lot Size 0.340 Acres
Acres 0.34
Property Description
The expansive 2-story great room offers a bright, open, and airy living space perfect for entertaining or simply relaxing with loved ones. With 5 bedrooms and 5 baths, this home provides ample space for comfortable living and accommodating visitors.
Recently updated with luxury finishes, the home is a testament to quality craftsmanship. Indulge in luxurious features such as a large jetted tub, custom-built cabinets, spacious and functional walk-in butler's pantries, multiple living and family room spaces, and the cozy ambiance of a double-sided fireplace. The gourmet kitchen, featuring granite countertops, a large island, and stainless steel appliances, is a chef's dream.
The property boasts a park-like and peaceful backyard and patio space, providing a serene outdoor retreat. Additionally, the attached 3-car garage and detached 2.5-car garage with workshop offer ample space for automotive enthusiasts and those seeking a dedicated workspace. This versatile option would also be ideal for a home business, storage, woodworking, or other hobbies.
Enjoy the best of both worlds: the tranquility of country living with the convenience of city amenities. While you'll feel like you're living outside the city, you're just minutes away from shopping, dining, and transportation options. This exceptional property offers the perfect blend of luxury, convenience, and natural beauty. Schedule your private tour today and discover your new dream home.
Location
State CO
County Jefferson
Zoning P-D
Rooms
Basement Cellar, Crawl Space, Finished, Full
Interior
Interior Features Audio/Video Controls, Breakfast Nook, Built-in Features, Ceiling Fan(s), Eat-in Kitchen, Entrance Foyer, Five Piece Bath, Granite Counters, High Ceilings, Jack & Jill Bathroom, Jet Action Tub, Kitchen Island, Open Floorplan, Pantry, Primary Suite, Smoke Free, Sound System, Vaulted Ceiling(s), Walk-In Closet(s), Wired for Data
Heating Forced Air, Natural Gas
Cooling Central Air
Flooring Carpet, Tile, Wood
Fireplaces Number 1
Fireplaces Type Family Room, Gas Log, Living Room
Fireplace Y
Appliance Dishwasher, Disposal, Gas Water Heater, Microwave, Oven, Range
Laundry In Unit
Exterior
Exterior Feature Lighting, Private Yard, Rain Gutters
Garage Spaces 3.0
Fence Partial
Utilities Available Cable Available, Electricity Connected, Internet Access (Wired), Natural Gas Connected, Phone Connected
View Mountain(s)
Roof Type Architecural Shingle,Composition
Total Parking Spaces 5
Garage Yes
Building
Lot Description Irrigated, Landscaped, Level, Many Trees, Near Public Transit, Open Space, Sprinklers In Front, Sprinklers In Rear
Sewer Public Sewer
Water Public
Level or Stories Two
Structure Type Brick,Stucco
Schools
Elementary Schools Vanderhoof
Middle Schools Drake
High Schools Arvada West
School District Jefferson County R-1
Others
Senior Community No
Ownership Individual
Acceptable Financing Cash, Conventional, FHA, Jumbo, VA Loan
Listing Terms Cash, Conventional, FHA, Jumbo, VA Loan
Special Listing Condition None

6455 S. Yosemite St., Suite 500 Greenwood Village, CO 80111 USA
GET MORE INFORMATION

Team Lead | License ID: 100056958
- Homes For Sale in Denver, CO
- Homes For Sale in Englewood, CO
- Homes For Sale in Erie, CO
- Homes For Sale in Littleton, CO
- Homes For Sale in Louisville, CO
- Homes For Sale in Arvada, CO
- Homes For Sale in Broomfield, CO
- Homes For Sale in Frederick, CO
- Homes For Sale in Commerce City, CO
- Homes For Sale in Westminster, CO
- Homes For Sale in Longmont, CO
- Homes For Sale in Thornton, CO
- Homes For Sale in Aurora, CO
- Homes For Sale in Brighton, CO
- Homes For Sale in Castle Rock, CO







