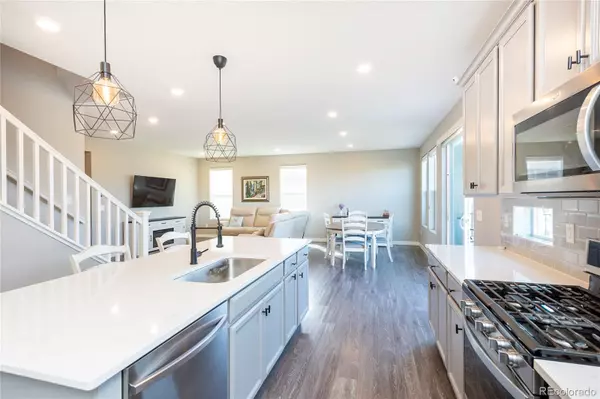
4 Beds
3 Baths
2,428 SqFt
4 Beds
3 Baths
2,428 SqFt
Key Details
Property Type Single Family Home
Sub Type Single Family Residence
Listing Status Pending
Purchase Type For Sale
Square Footage 2,428 sqft
Price per Sqft $294
Subdivision The Meadows
MLS Listing ID 9919499
Style Traditional
Bedrooms 4
Full Baths 2
Half Baths 1
Condo Fees $269
HOA Fees $269/qua
HOA Y/N Yes
Abv Grd Liv Area 2,428
Originating Board recolorado
Year Built 2018
Annual Tax Amount $4,752
Tax Year 2023
Lot Size 5,662 Sqft
Acres 0.13
Property Description
Location
State CO
County Douglas
Zoning CTY
Rooms
Basement Unfinished
Interior
Heating Active Solar, Natural Gas
Cooling Central Air
Fireplace N
Appliance Dishwasher, Disposal, Dryer, Microwave, Oven, Range, Range Hood, Refrigerator, Sump Pump, Washer
Exterior
Exterior Feature Private Yard
Parking Features Concrete, Insulated Garage, Oversized
Garage Spaces 2.0
Fence Partial
Utilities Available Cable Available, Electricity Connected, Natural Gas Connected
View Meadow, Mountain(s)
Roof Type Composition
Total Parking Spaces 2
Garage Yes
Building
Lot Description Cul-De-Sac, Landscaped, Level, Master Planned, Near Public Transit, Sprinklers In Front, Sprinklers In Rear
Foundation Slab
Sewer Public Sewer
Water Public
Level or Stories Two
Structure Type Wood Siding
Schools
Elementary Schools Soaring Hawk
Middle Schools Castle Rock
High Schools Castle View
School District Douglas Re-1
Others
Senior Community No
Ownership Individual
Acceptable Financing 1031 Exchange, Cash, Conventional, FHA, Jumbo, VA Loan
Listing Terms 1031 Exchange, Cash, Conventional, FHA, Jumbo, VA Loan
Special Listing Condition None
Pets Allowed Cats OK, Dogs OK

6455 S. Yosemite St., Suite 500 Greenwood Village, CO 80111 USA
GET MORE INFORMATION

Team Lead | License ID: 100056958
- Homes For Sale in Denver, CO
- Homes For Sale in Englewood, CO
- Homes For Sale in Erie, CO
- Homes For Sale in Littleton, CO
- Homes For Sale in Louisville, CO
- Homes For Sale in Arvada, CO
- Homes For Sale in Broomfield, CO
- Homes For Sale in Frederick, CO
- Homes For Sale in Commerce City, CO
- Homes For Sale in Westminster, CO
- Homes For Sale in Longmont, CO
- Homes For Sale in Thornton, CO
- Homes For Sale in Aurora, CO
- Homes For Sale in Brighton, CO
- Homes For Sale in Castle Rock, CO







