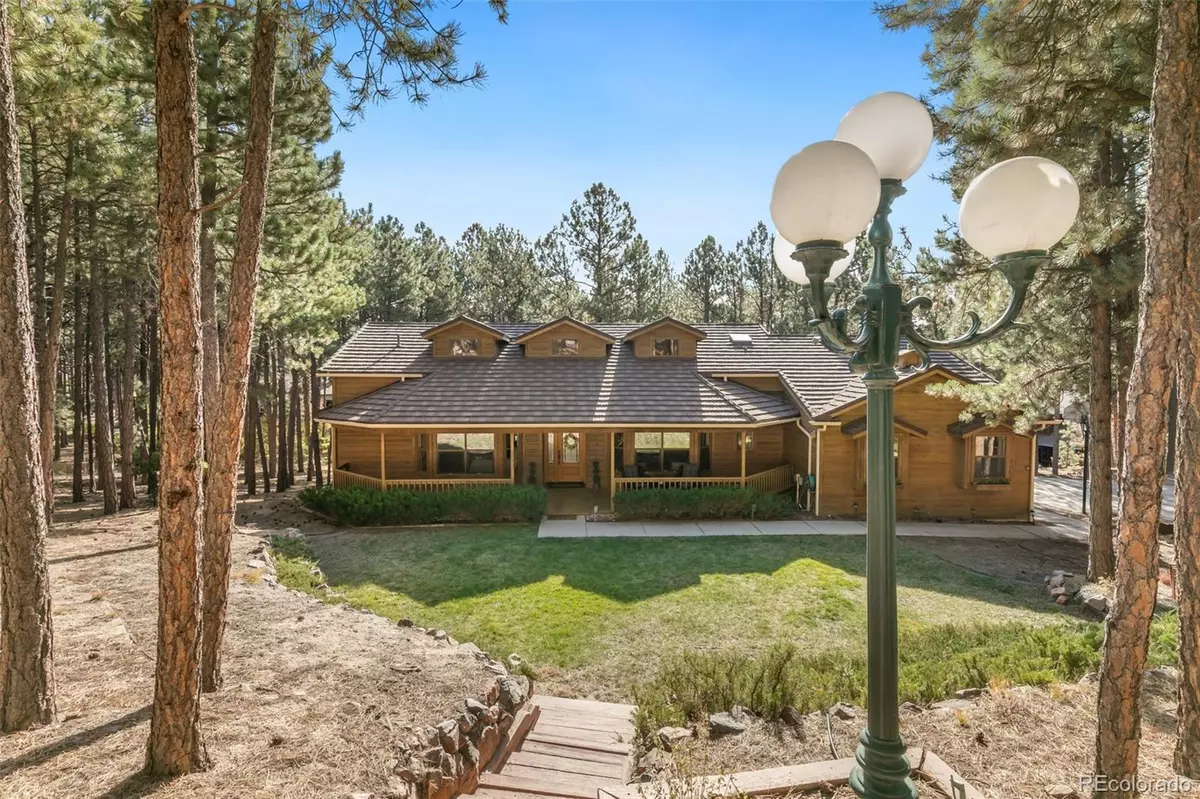
4 Beds
4 Baths
3,054 SqFt
4 Beds
4 Baths
3,054 SqFt
Key Details
Property Type Single Family Home
Sub Type Single Family Residence
Listing Status Active Under Contract
Purchase Type For Sale
Square Footage 3,054 sqft
Price per Sqft $245
Subdivision Woodmoor Summit
MLS Listing ID 4962443
Bedrooms 4
Full Baths 1
Three Quarter Bath 3
Condo Fees $291
HOA Fees $291/ann
HOA Y/N Yes
Originating Board recolorado
Year Built 1992
Annual Tax Amount $2,898
Tax Year 2023
Lot Size 0.710 Acres
Acres 0.71
Property Description
The living room boasts a charming wood-burning fireplace and deck access, ideal for cozy gatherings. On the main level, you'll find two spacious primary bedroom suites, each with soaring vaulted ceilings, newer carpeting, bay windows, and beautifully remodeled bathrooms with walk-in closets.
The lower level is bathed in natural light from large windows overlooking the wooded lot and has a walk-out to the patio. This space includes a cozy family room, two additional spacious bedrooms, each with ensuite bathrooms and double closets, one with laminate wood floors (which could also be a great gym space!), and the other with new carpet a laundry room with sink and cabinet storage, and an ample storage area. The expansive garage offers three stalls plus a workshop area and includes a 240-volt outlet for electric car charging. The roof was recently upgraded with steel tiles, new gutters, and skylights, enhancing the home's durability and appeal. Enjoy fresh air and tranquility from the deck or front porch, with views of evergreen trees from every side. The Woodmoor area offers open spaces, trails, use of "The Barn" event center, and the benefit of Woodmoor Security patrols. If you're seeking serene Colorado living, look no further!
Location
State CO
County El Paso
Zoning RS-20000
Rooms
Basement Partial
Main Level Bedrooms 2
Interior
Interior Features Built-in Features, Ceiling Fan(s), Central Vacuum, Eat-in Kitchen, Entrance Foyer, Granite Counters, High Ceilings, Kitchen Island, Pantry, Primary Suite, Smoke Free, Utility Sink, Vaulted Ceiling(s), Walk-In Closet(s)
Heating Forced Air
Cooling Other
Flooring Carpet, Laminate, Tile, Wood
Fireplaces Number 1
Fireplaces Type Living Room, Wood Burning
Fireplace Y
Appliance Dishwasher, Disposal, Dryer, Microwave, Oven, Range, Refrigerator, Washer
Laundry In Unit
Exterior
Garage Electric Vehicle Charging Station(s), Oversized
Garage Spaces 3.0
Utilities Available Electricity Connected, Natural Gas Connected
Roof Type Metal
Parking Type Electric Vehicle Charging Station(s), Oversized
Total Parking Spaces 3
Garage Yes
Building
Lot Description Many Trees
Story One
Sewer Public Sewer
Water Public
Level or Stories One
Structure Type Frame
Schools
Elementary Schools Bear Creek
Middle Schools Lewis-Palmer
High Schools Lewis-Palmer
School District Lewis-Palmer 38
Others
Senior Community No
Ownership Individual
Acceptable Financing Cash, Conventional, FHA, VA Loan
Listing Terms Cash, Conventional, FHA, VA Loan
Special Listing Condition None

6455 S. Yosemite St., Suite 500 Greenwood Village, CO 80111 USA
GET MORE INFORMATION

Team Lead | License ID: 100056958
- Homes For Sale in Denver, CO
- Homes For Sale in Englewood, CO
- Homes For Sale in Erie, CO
- Homes For Sale in Littleton, CO
- Homes For Sale in Louisville, CO
- Homes For Sale in Arvada, CO
- Homes For Sale in Broomfield, CO
- Homes For Sale in Frederick, CO
- Homes For Sale in Commerce City, CO
- Homes For Sale in Westminster, CO
- Homes For Sale in Longmont, CO
- Homes For Sale in Thornton, CO
- Homes For Sale in Aurora, CO
- Homes For Sale in Brighton, CO
- Homes For Sale in Castle Rock, CO







