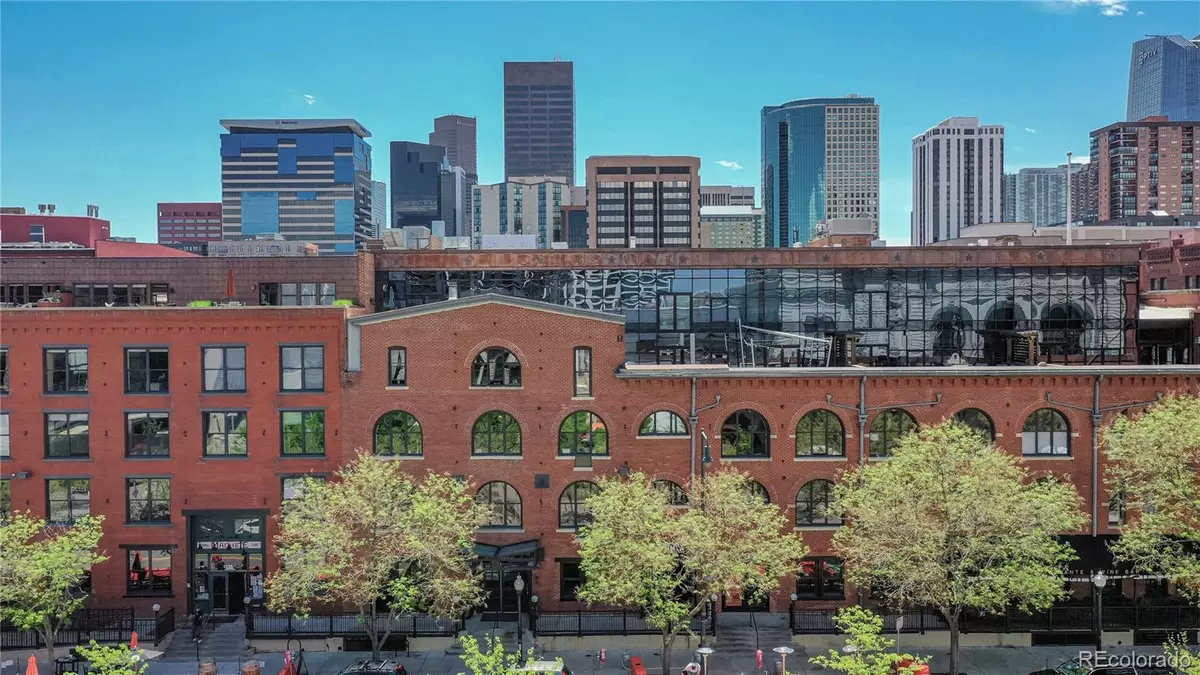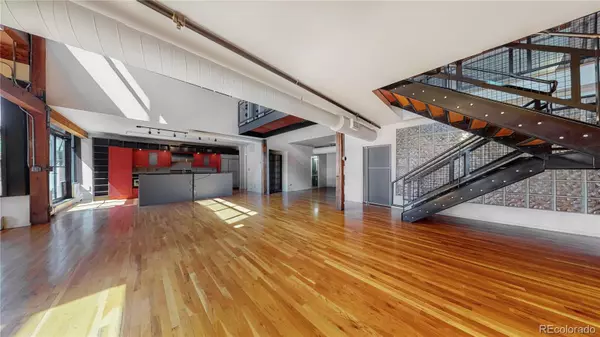
3 Beds
2 Baths
3,513 SqFt
3 Beds
2 Baths
3,513 SqFt
Key Details
Property Type Condo
Sub Type Condominium
Listing Status Active
Purchase Type For Rent
Square Footage 3,513 sqft
Subdivision Lodo
MLS Listing ID 5920918
Style Loft
Bedrooms 3
Full Baths 2
HOA Y/N No
Originating Board recolorado
Year Built 1890
Property Description
Location
State CO
County Denver
Rooms
Main Level Bedrooms 1
Interior
Interior Features Eat-in Kitchen, Entrance Foyer, Five Piece Bath, Granite Counters, High Ceilings, High Speed Internet, Kitchen Island, Open Floorplan, Pantry, Primary Suite, Smoke Free
Heating Hot Water
Cooling Central Air
Flooring Wood
Fireplace N
Appliance Dishwasher, Disposal, Dryer, Microwave, Oven, Refrigerator, Washer
Laundry In Unit
Exterior
Exterior Feature Balcony
Garage Tandem
Garage Spaces 2.0
Parking Type Tandem
Total Parking Spaces 2
Garage No
Building
Lot Description Near Public Transit
Story Two
Level or Stories Two
Schools
Elementary Schools Greenlee
Middle Schools West Leadership
High Schools West
School District Denver 1
Others
Senior Community No
Pets Description Cats OK, Dogs OK, Number Limit, Size Limit

6455 S. Yosemite St., Suite 500 Greenwood Village, CO 80111 USA
GET MORE INFORMATION

Team Lead | License ID: 100056958
- Homes For Sale in Denver, CO
- Homes For Sale in Englewood, CO
- Homes For Sale in Erie, CO
- Homes For Sale in Littleton, CO
- Homes For Sale in Louisville, CO
- Homes For Sale in Arvada, CO
- Homes For Sale in Broomfield, CO
- Homes For Sale in Frederick, CO
- Homes For Sale in Commerce City, CO
- Homes For Sale in Westminster, CO
- Homes For Sale in Longmont, CO
- Homes For Sale in Thornton, CO
- Homes For Sale in Aurora, CO
- Homes For Sale in Brighton, CO
- Homes For Sale in Castle Rock, CO







