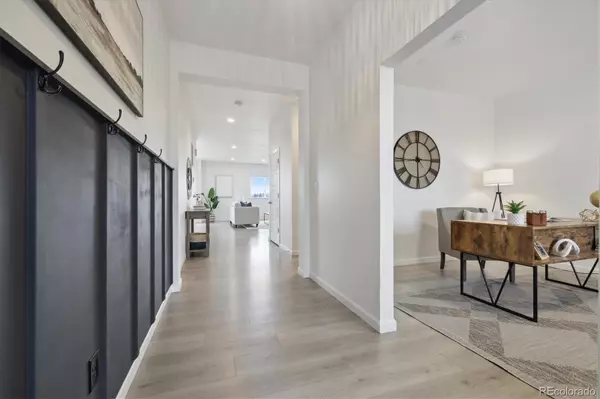
5 Beds
4 Baths
2,808 SqFt
5 Beds
4 Baths
2,808 SqFt
Key Details
Property Type Single Family Home
Sub Type Single Family Residence
Listing Status Active
Purchase Type For Sale
Square Footage 2,808 sqft
Price per Sqft $254
Subdivision Palisade Park
MLS Listing ID 5887704
Bedrooms 5
Full Baths 4
Condo Fees $57
HOA Fees $57/mo
HOA Y/N Yes
Originating Board recolorado
Year Built 2020
Annual Tax Amount $8,118
Tax Year 2023
Lot Size 6,098 Sqft
Acres 0.14
Property Description
The gourmet kitchen has a large island with granite countertops and stainless steel appliances. Upstairs there's a large guest bedroom that includes its own full bathroom for added privacy for guests. In addition, the convenience of a full laundry room upstairs as well. The primary bedroom exudes luxury with engineered wood flooring, custom wood work just like in a model home and a gorgeously designed full bathroom with a very large walk-in closet. The wood flooring is through the main level and upstairs as well and newer carpet in the secondary bedrooms. You'll enjoy the central air-conditioning and dual furnaces for year-round comfort and the unfinished basement offers additional space for storage or future expansion. Outside, the private fenced backyard provides a perfect retreat, and the home is directly across the street from a beautifully maintained park that hosts events year-round. With easy highway access and just minutes from the airport, this home is a most see for everyone. Bring your best buyers they will love it!!!!
Location
State CO
County Broomfield
Zoning Res
Rooms
Basement Bath/Stubbed, Crawl Space, Sump Pump, Unfinished
Interior
Interior Features Breakfast Nook, Ceiling Fan(s), Corian Counters, Eat-in Kitchen, Granite Counters, Kitchen Island, Open Floorplan, Pantry, Primary Suite, Smoke Free, Stone Counters, Walk-In Closet(s)
Heating Forced Air, Natural Gas
Cooling Central Air
Flooring Laminate, Tile
Fireplace N
Appliance Convection Oven, Dishwasher, Disposal, Double Oven, Dryer, Gas Water Heater, Range, Range Hood, Refrigerator, Self Cleaning Oven, Sump Pump, Washer
Exterior
Exterior Feature Gas Grill, Private Yard, Rain Gutters
Garage Spaces 3.0
Fence Full
Utilities Available Cable Available, Electricity Connected, Natural Gas Connected, Phone Available
Roof Type Composition
Total Parking Spaces 3
Garage Yes
Building
Lot Description Landscaped, Level, Near Public Transit, Sprinklers In Front, Sprinklers In Rear
Story Two
Foundation Concrete Perimeter, Slab
Sewer Public Sewer
Water Public
Level or Stories Two
Structure Type Frame,Wood Siding
Schools
Elementary Schools Soaring Heights
Middle Schools Erie
High Schools Erie
School District St. Vrain Valley Re-1J
Others
Senior Community No
Ownership Individual
Acceptable Financing Cash, Conventional, FHA, VA Loan
Listing Terms Cash, Conventional, FHA, VA Loan
Special Listing Condition None

6455 S. Yosemite St., Suite 500 Greenwood Village, CO 80111 USA
GET MORE INFORMATION

Team Lead | License ID: 100056958
- Homes For Sale in Denver, CO
- Homes For Sale in Englewood, CO
- Homes For Sale in Erie, CO
- Homes For Sale in Littleton, CO
- Homes For Sale in Louisville, CO
- Homes For Sale in Arvada, CO
- Homes For Sale in Broomfield, CO
- Homes For Sale in Frederick, CO
- Homes For Sale in Commerce City, CO
- Homes For Sale in Westminster, CO
- Homes For Sale in Longmont, CO
- Homes For Sale in Thornton, CO
- Homes For Sale in Aurora, CO
- Homes For Sale in Brighton, CO
- Homes For Sale in Castle Rock, CO







