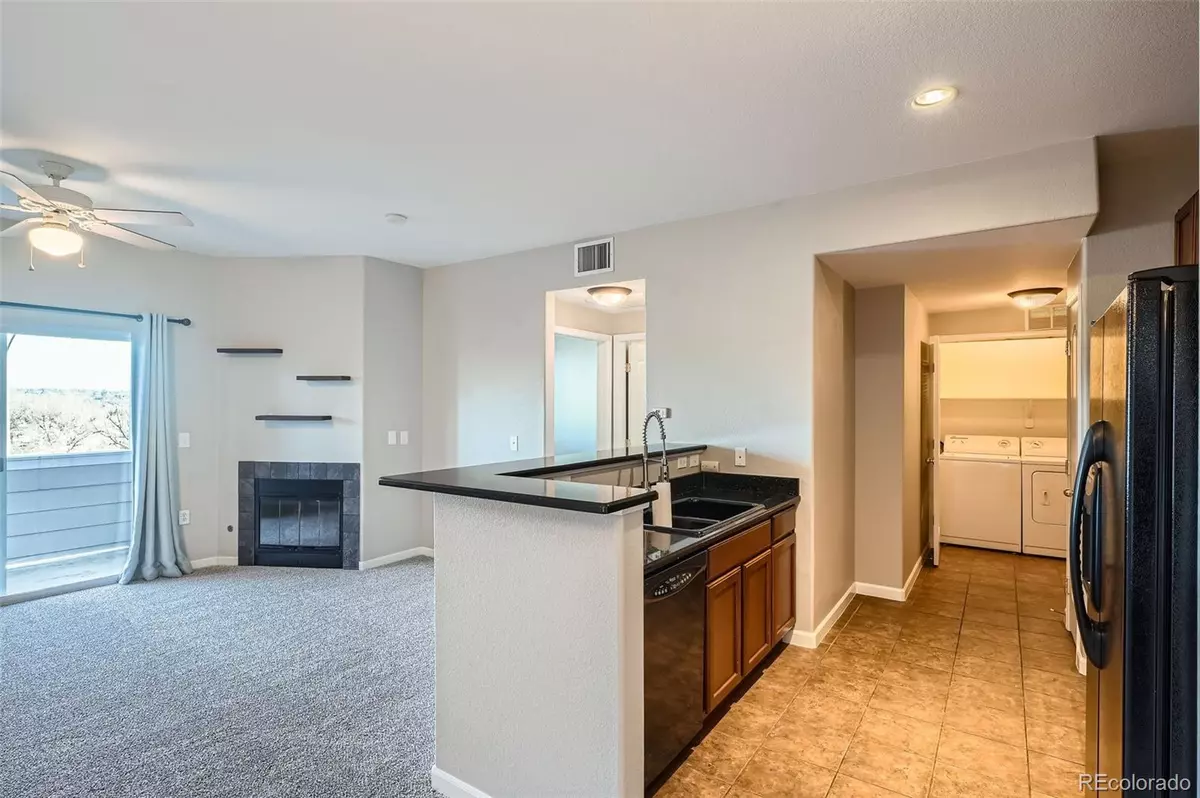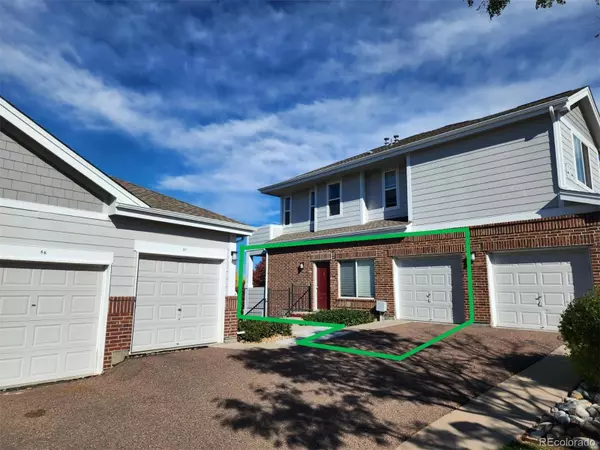
1 Bed
1 Bath
794 SqFt
1 Bed
1 Bath
794 SqFt
Key Details
Property Type Condo
Sub Type Condominium
Listing Status Active
Purchase Type For Rent
Square Footage 794 sqft
Subdivision Skyline Estates
MLS Listing ID 2603453
Bedrooms 1
Full Baths 1
HOA Y/N No
Abv Grd Liv Area 794
Originating Board recolorado
Year Built 2006
Property Description
This end unit is very private yet close to everything including shopping, dining and light rail! The balcony over looks the 133 acres of open space known as The Stenger Sports Complex, the absolute best spot for the Arvada fireworks is from here! Welcome home! This is strictly a non-smoking of any kind condo. A small dog is negotiable. When applying, tenant may provide a Portable Tenant Screening Report (PTSR), as defined in §38-12-902(2.5), Colorado Revised Statutes. Listing Agent is owner. Some pictures have been virtually staged.
Location
State CO
County Jefferson
Rooms
Main Level Bedrooms 1
Interior
Interior Features Granite Counters, No Stairs, Open Floorplan, Pantry, Smoke Free, Walk-In Closet(s)
Heating Forced Air
Cooling Central Air
Flooring Carpet, Tile
Fireplaces Number 1
Fireplace Y
Appliance Dishwasher, Disposal, Dryer, Microwave, Oven, Range, Range Hood, Refrigerator, Washer
Laundry In Unit
Exterior
Exterior Feature Balcony, Spa/Hot Tub
Parking Features Guest, Storage
Garage Spaces 1.0
Pool Outdoor Pool
View Mountain(s)
Total Parking Spaces 2
Garage Yes
Building
Lot Description Near Public Transit, Open Space
Level or Stories One
Schools
Elementary Schools Vanderhoof
Middle Schools Drake
High Schools Arvada West
School District Jefferson County R-1
Others
Senior Community No
Pets Allowed No

6455 S. Yosemite St., Suite 500 Greenwood Village, CO 80111 USA
GET MORE INFORMATION

Team Lead | License ID: 100056958
- Homes For Sale in Denver, CO
- Homes For Sale in Englewood, CO
- Homes For Sale in Erie, CO
- Homes For Sale in Littleton, CO
- Homes For Sale in Louisville, CO
- Homes For Sale in Arvada, CO
- Homes For Sale in Broomfield, CO
- Homes For Sale in Frederick, CO
- Homes For Sale in Commerce City, CO
- Homes For Sale in Westminster, CO
- Homes For Sale in Longmont, CO
- Homes For Sale in Thornton, CO
- Homes For Sale in Aurora, CO
- Homes For Sale in Brighton, CO
- Homes For Sale in Castle Rock, CO







