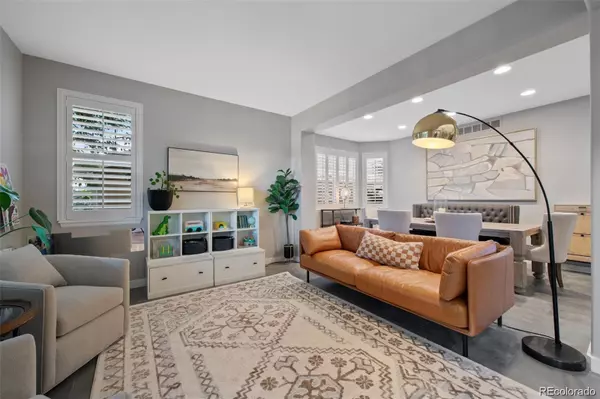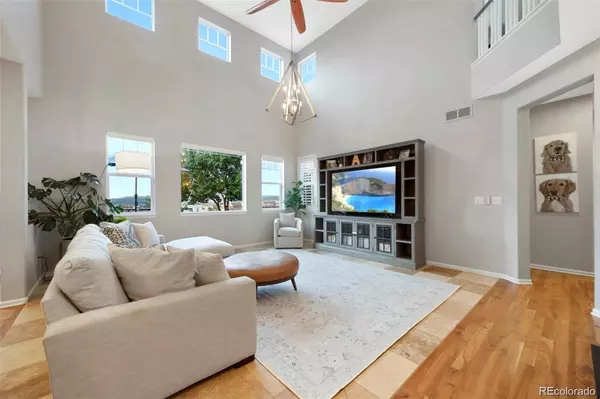
4 Beds
3 Baths
2,935 SqFt
4 Beds
3 Baths
2,935 SqFt
Key Details
Property Type Single Family Home
Sub Type Single Family Residence
Listing Status Active
Purchase Type For Rent
Square Footage 2,935 sqft
Subdivision The Meadows
MLS Listing ID 7740363
Style Traditional
Bedrooms 4
Full Baths 2
Half Baths 1
HOA Y/N No
Originating Board recolorado
Year Built 2003
Property Description
converge. Upon entering, you’ll be welcomed by an open floor plan bathed in natural light, enhancing the spacious living,
dining, and kitchen areas with their high ceilings and inviting ambiance. The kitchen, updated in 2023, has a tile
backsplash, stunning quartzite countertops, a large island/table, and ample cabinetry to make that entertaining and meal
prep easy. On Colorado’s many beautiful days, step out onto the expansive Trex deck, installed four years ago, and enjoy
the unobstructed views of Castle Rock. The yard features brand new, picture-perfect, low-maintenance turf. Upstairs, new
carpet and flooring were installed in the bedrooms, halls, and stairs in 2022 and 2023. Both the exterior and interior were
freshly painted in 2024. The primary bedroom offers a walk-in closet, a luxurious five-piece master bath, and a personal
coffee bar/station complete with cabinets and a sink. Laundry room conveniently located upstairs with a utility sink and
cabinets. The HVAC system and hot water heater are only a few years old. The attached two-car garage provides ample
space for vehicles and additional storage. Unfinished basement to make it how you want, along with a crawl space with a
vapor barrier for extra storage. As part of the Meadows Home Association, you’ll enjoy community amenities such as a
refreshing pool, a park, and a welcoming clubhouse. Miles of scenic walking trails with mountain views to explore. Located
7 minutes from downtown Castle Rock you will find shopping, dining, and entertainment options. I-25 only 7 minutes away
with easy access.
Location
State CO
County Douglas
Rooms
Basement Unfinished
Interior
Interior Features Breakfast Nook, Ceiling Fan(s), Eat-in Kitchen, Five Piece Bath, High Ceilings, Kitchen Island, Quartz Counters, Radon Mitigation System, Smoke Free, Utility Sink, Walk-In Closet(s)
Cooling Central Air
Flooring Carpet, Tile, Wood
Fireplace N
Appliance Dishwasher, Disposal, Double Oven, Dryer, Microwave, Oven, Range, Refrigerator, Self Cleaning Oven, Washer
Laundry In Unit
Exterior
Exterior Feature Private Yard
Garage Spaces 2.0
Fence Partial
Total Parking Spaces 2
Garage Yes
Building
Lot Description Open Space
Story Two
Level or Stories Two
Schools
Elementary Schools Soaring Hawk
Middle Schools Castle Rock
High Schools Castle View
School District Douglas Re-1
Others
Senior Community No
Pets Description Breed Restrictions, Dogs OK, Number Limit, Size Limit

6455 S. Yosemite St., Suite 500 Greenwood Village, CO 80111 USA
GET MORE INFORMATION

Team Lead | License ID: 100056958
- Homes For Sale in Denver, CO
- Homes For Sale in Englewood, CO
- Homes For Sale in Erie, CO
- Homes For Sale in Littleton, CO
- Homes For Sale in Louisville, CO
- Homes For Sale in Arvada, CO
- Homes For Sale in Broomfield, CO
- Homes For Sale in Frederick, CO
- Homes For Sale in Commerce City, CO
- Homes For Sale in Westminster, CO
- Homes For Sale in Longmont, CO
- Homes For Sale in Thornton, CO
- Homes For Sale in Aurora, CO
- Homes For Sale in Brighton, CO
- Homes For Sale in Castle Rock, CO







