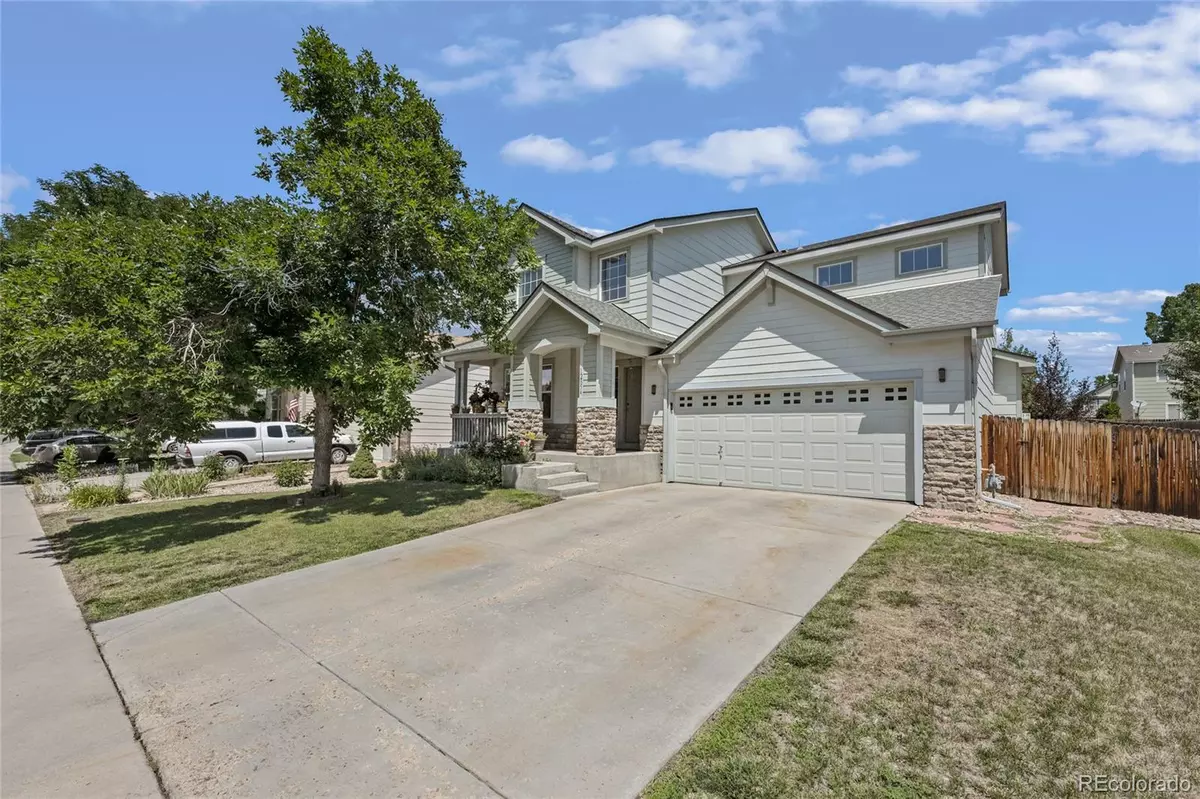$550,000
$560,000
1.8%For more information regarding the value of a property, please contact us for a free consultation.
3 Beds
3 Baths
1,864 SqFt
SOLD DATE : 08/26/2022
Key Details
Sold Price $550,000
Property Type Single Family Home
Sub Type Single Family Residence
Listing Status Sold
Purchase Type For Sale
Square Footage 1,864 sqft
Price per Sqft $295
Subdivision Riverdale Park
MLS Listing ID 5305404
Sold Date 08/26/22
Bedrooms 3
Full Baths 2
Half Baths 1
Condo Fees $40
HOA Fees $40/mo
HOA Y/N Yes
Abv Grd Liv Area 1,864
Originating Board recolorado
Year Built 2003
Annual Tax Amount $2,548
Tax Year 2021
Acres 0.16
Property Description
Welcome to this beautiful 3 bedroom 3 bath two-story home in Riverdale Park! You will fall in love with this wonderful home the moment you see it’s fabulous curb appeal! Dazzling vaulted foyer and living room greet you as you enter. Radiant and grand with large windows allowing generous natural light. The main level also has a spacious family room with tiled fireplace. The open kitchen and dining area is perfectly seamless for entertaining. Plenty of solid wood cabinets and counter space as well as a roomy pantry. Bay window sliding doors from the dining area allow for flow into the large backyard which is pleasant for enjoying cool evenings. Upstairs boasts a spacious vaulted primary bedroom with a sizeable walk-in closet and large private full bath with linen closet, 2 additional bedrooms and another full bath. Laundry is conveniently located on the 2nd level near bedrooms. Full-sized unfinished basement with egressed windows is ready to be turned into the new owner’s dream space. Quick access to I25, E470, blocks from Riverdale Park, Marshall Lake, and Trail Winds Open Space and rec center. Minutes from Adams County Fairgrounds, shopping, dining, and entertainment.
Location
State CO
County Adams
Rooms
Basement Unfinished
Interior
Interior Features Entrance Foyer, High Ceilings, Open Floorplan, Pantry, Primary Suite, Smoke Free, Vaulted Ceiling(s), Walk-In Closet(s)
Heating Forced Air, Natural Gas
Cooling Central Air
Flooring Carpet, Linoleum, Tile
Fireplaces Number 1
Fireplaces Type Family Room, Gas
Fireplace Y
Appliance Dishwasher, Disposal, Dryer, Microwave, Oven, Refrigerator, Washer
Laundry In Unit
Exterior
Exterior Feature Private Yard, Rain Gutters
Garage Concrete
Garage Spaces 2.0
Fence Partial
Utilities Available Electricity Connected, Natural Gas Connected
Roof Type Composition
Total Parking Spaces 2
Garage Yes
Building
Lot Description Landscaped, Sprinklers In Front, Sprinklers In Rear
Sewer Public Sewer
Water Public
Level or Stories Two
Structure Type Frame
Schools
Elementary Schools West Ridge
Middle Schools Prairie View
High Schools Prairie View
School District School District 27-J
Others
Senior Community No
Ownership Individual
Acceptable Financing Cash, Conventional, FHA, VA Loan
Listing Terms Cash, Conventional, FHA, VA Loan
Special Listing Condition None
Read Less Info
Want to know what your home might be worth? Contact us for a FREE valuation!

Our team is ready to help you sell your home for the highest possible price ASAP

© 2024 METROLIST, INC., DBA RECOLORADO® – All Rights Reserved
6455 S. Yosemite St., Suite 500 Greenwood Village, CO 80111 USA
Bought with Brokers Guild Homes
GET MORE INFORMATION

Team Lead | License ID: 100056958
- Homes For Sale in Denver, CO
- Homes For Sale in Englewood, CO
- Homes For Sale in Erie, CO
- Homes For Sale in Littleton, CO
- Homes For Sale in Louisville, CO
- Homes For Sale in Arvada, CO
- Homes For Sale in Broomfield, CO
- Homes For Sale in Frederick, CO
- Homes For Sale in Commerce City, CO
- Homes For Sale in Westminster, CO
- Homes For Sale in Longmont, CO
- Homes For Sale in Thornton, CO
- Homes For Sale in Aurora, CO
- Homes For Sale in Brighton, CO
- Homes For Sale in Castle Rock, CO







