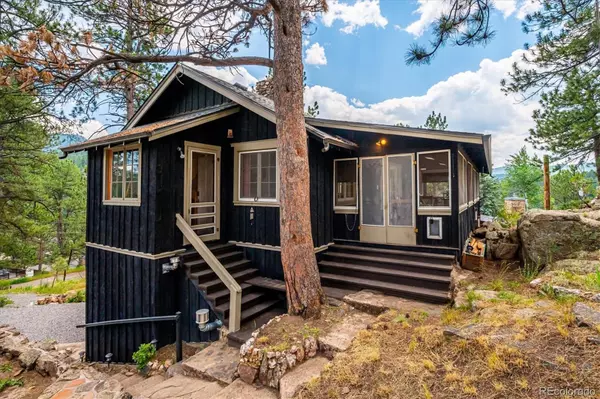$850,000
$898,000
5.3%For more information regarding the value of a property, please contact us for a free consultation.
4 Beds
2 Baths
2,052 SqFt
SOLD DATE : 08/16/2024
Key Details
Sold Price $850,000
Property Type Single Family Home
Sub Type Single Family Residence
Listing Status Sold
Purchase Type For Sale
Square Footage 2,052 sqft
Price per Sqft $414
Subdivision Mary N Williams Estate
MLS Listing ID 9502267
Sold Date 08/16/24
Bedrooms 4
Full Baths 1
Three Quarter Bath 1
HOA Y/N No
Originating Board recolorado
Year Built 1919
Annual Tax Amount $2,561
Tax Year 2023
Lot Size 0.410 Acres
Acres 0.41
Property Description
Discover your own slice of paradise in this unique picturesque mountain retreat, ideally located within walking distance to downtown Evergreen. Boasting four bedrooms and two bathrooms, this updated home has breathtaking lake views and borders 150 acres of open space for unparalleled outdoor exploration. The recently updated interior features new appliances, countertops, floors, and paint, seamlessly integrated into the natural rock surroundings. Entertain guests in the spacious 425+ square foot heated enclosed porch or unwind in an additional cozy three-season porch or loft area with a real fireplace. Downstairs, a separate living space showcases a unique rock structure, adding to the home's rustic charm. Upon entering, you'll be greeted by soaring 14-foot ceilings, an office space, and an expansive open kitchen area. The updated three-quarter bath leads to a generously sized bedroom with its own outdoor porch, offering potential as a private mother-in-law suite or rental unit. Rarely does such a distinctive property become available in Evergreen. Don't miss the opportunity to experience mountain living at its finest, coupled with easy access to all of Evergreen's amenities. Schedule your showing today!
Location
State CO
County Jefferson
Zoning MR-1
Rooms
Basement Full
Interior
Interior Features Quartz Counters, Smart Thermostat
Heating Forced Air
Cooling Central Air
Fireplaces Number 1
Fireplaces Type Living Room
Fireplace Y
Appliance Dishwasher, Disposal, Gas Water Heater, Humidifier, Microwave, Range, Range Hood, Refrigerator, Self Cleaning Oven, Smart Appliances
Exterior
Exterior Feature Balcony, Dog Run, Fire Pit, Private Yard
Garage Driveway-Gravel, Heated Garage, Oversized, Smart Garage Door
Garage Spaces 1.0
Fence Full
Utilities Available Electricity Connected, Natural Gas Connected
Waterfront Description Lake
View Lake, Mountain(s), Water
Roof Type Composition
Parking Type Driveway-Gravel, Heated Garage, Oversized, Smart Garage Door
Total Parking Spaces 1
Garage Yes
Building
Story Two
Sewer Public Sewer
Water Public
Level or Stories Two
Structure Type Frame,Rock,Wood Siding
Schools
Elementary Schools Bergen Meadow/Valley
Middle Schools Evergreen
High Schools Evergreen
School District Jefferson County R-1
Others
Senior Community No
Ownership Individual
Acceptable Financing Cash, Conventional, FHA, VA Loan
Listing Terms Cash, Conventional, FHA, VA Loan
Special Listing Condition None
Read Less Info
Want to know what your home might be worth? Contact us for a FREE valuation!

Our team is ready to help you sell your home for the highest possible price ASAP

© 2024 METROLIST, INC., DBA RECOLORADO® – All Rights Reserved
6455 S. Yosemite St., Suite 500 Greenwood Village, CO 80111 USA
Bought with Mountain Metro Real Estate and Development, Inc
GET MORE INFORMATION

Team Lead | License ID: 100056958
- Homes For Sale in Denver, CO
- Homes For Sale in Englewood, CO
- Homes For Sale in Erie, CO
- Homes For Sale in Littleton, CO
- Homes For Sale in Louisville, CO
- Homes For Sale in Arvada, CO
- Homes For Sale in Broomfield, CO
- Homes For Sale in Frederick, CO
- Homes For Sale in Commerce City, CO
- Homes For Sale in Westminster, CO
- Homes For Sale in Longmont, CO
- Homes For Sale in Thornton, CO
- Homes For Sale in Aurora, CO
- Homes For Sale in Brighton, CO
- Homes For Sale in Castle Rock, CO







