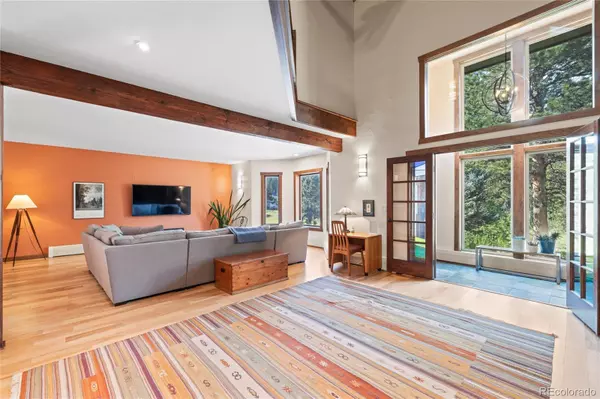$1,800,000
$1,895,000
5.0%For more information regarding the value of a property, please contact us for a free consultation.
4 Beds
4 Baths
4,669 SqFt
SOLD DATE : 09/16/2024
Key Details
Sold Price $1,800,000
Property Type Single Family Home
Sub Type Single Family Residence
Listing Status Sold
Purchase Type For Sale
Square Footage 4,669 sqft
Price per Sqft $385
Subdivision Hangen Ranch
MLS Listing ID 8865527
Sold Date 09/16/24
Bedrooms 4
Full Baths 1
Half Baths 1
Three Quarter Bath 2
HOA Y/N No
Originating Board recolorado
Year Built 1981
Annual Tax Amount $10,784
Tax Year 2023
Lot Size 4.040 Acres
Acres 4.04
Property Description
Your own personal oasis adjacent to Alderfer/Three Sisters Park! This gorgeous, flat (so unusual to Evergreen!) parcel gives you four beautiful acres of your very own to call home. The private driveway leads past the barn and up to a roomy, beautifully refinished mountain contemporary home. The owners have lovingly redone just about every inch of this amazing home in the 8 years they have lived here. From the beautiful updated trim, doors, cabinetry, and flooring down to the systems and inner workings of the home. The formal entry has French doors that lead into a gorgeous, open floorplan, that is vaulted to the second story. The natural stone fireplace is two stories high and separates the living room area from a family room/music room. Beyond that is your very own indoor pool with hot tub, perfect for relaxing after a long day. As you pass by the beautiful new contemporary railings, laundry, and bath into the remodeled kitchen, you are greeted by a chef's dream space. The kitchen sink overlooks the beautiful land outside, and the open shelving accentuates the gorgeous custom tilework. Kitchen table and island provide extra seats for all. The roomy walk in pantry is adjacent to a full enclosed mudroom, and next to that is the large, open dining room. Upstairs you'll find a beautiful primary suite with more peaceful mountain landscape views, custom closet, and a gorgeous remodeled bathroom. Three additional bedrooms (one with loft) plus another remodeled full bath and a small powder room complete the top floor. Originally built in the 80s, this Property is now a gorgeous estate complete with a fully functioning apartment for an extended family member. The apartment has a bedroom, bath, loft, kitchen, and laundry. The barn is well lit and open for any projects you may want to do. A well, newer septic field, and even your own water rights accompany the Property. Explore the four acres to find a hidden treehouse and even a pickle ball court you can set up.
Location
State CO
County Jefferson
Zoning SR-5
Rooms
Basement Crawl Space
Interior
Interior Features Breakfast Nook, Built-in Features, Butcher Counters, Entrance Foyer, Granite Counters, High Ceilings, High Speed Internet, Kitchen Island, Open Floorplan, Pantry, Primary Suite, Stone Counters
Heating Baseboard, Heat Pump
Cooling None
Flooring Tile, Wood
Fireplaces Number 2
Fireplaces Type Family Room, Gas, Kitchen, Living Room
Fireplace Y
Appliance Convection Oven, Cooktop, Dishwasher, Disposal, Down Draft, Microwave, Range
Exterior
Garage 220 Volts
Garage Spaces 2.0
Roof Type Architecural Shingle
Parking Type 220 Volts
Total Parking Spaces 10
Garage No
Building
Lot Description Level
Story Two
Foundation Concrete Perimeter
Sewer Septic Tank
Level or Stories Two
Structure Type Frame,Stone,Wood Siding
Schools
Elementary Schools Wilmot
Middle Schools Evergreen
High Schools Evergreen
School District Jefferson County R-1
Others
Senior Community No
Ownership Individual
Acceptable Financing Cash, Conventional
Listing Terms Cash, Conventional
Special Listing Condition None
Read Less Info
Want to know what your home might be worth? Contact us for a FREE valuation!

Our team is ready to help you sell your home for the highest possible price ASAP

© 2024 METROLIST, INC., DBA RECOLORADO® – All Rights Reserved
6455 S. Yosemite St., Suite 500 Greenwood Village, CO 80111 USA
Bought with LIV Sotheby's International Realty
GET MORE INFORMATION

Team Lead | License ID: 100056958
- Homes For Sale in Denver, CO
- Homes For Sale in Englewood, CO
- Homes For Sale in Erie, CO
- Homes For Sale in Littleton, CO
- Homes For Sale in Louisville, CO
- Homes For Sale in Arvada, CO
- Homes For Sale in Broomfield, CO
- Homes For Sale in Frederick, CO
- Homes For Sale in Commerce City, CO
- Homes For Sale in Westminster, CO
- Homes For Sale in Longmont, CO
- Homes For Sale in Thornton, CO
- Homes For Sale in Aurora, CO
- Homes For Sale in Brighton, CO
- Homes For Sale in Castle Rock, CO







